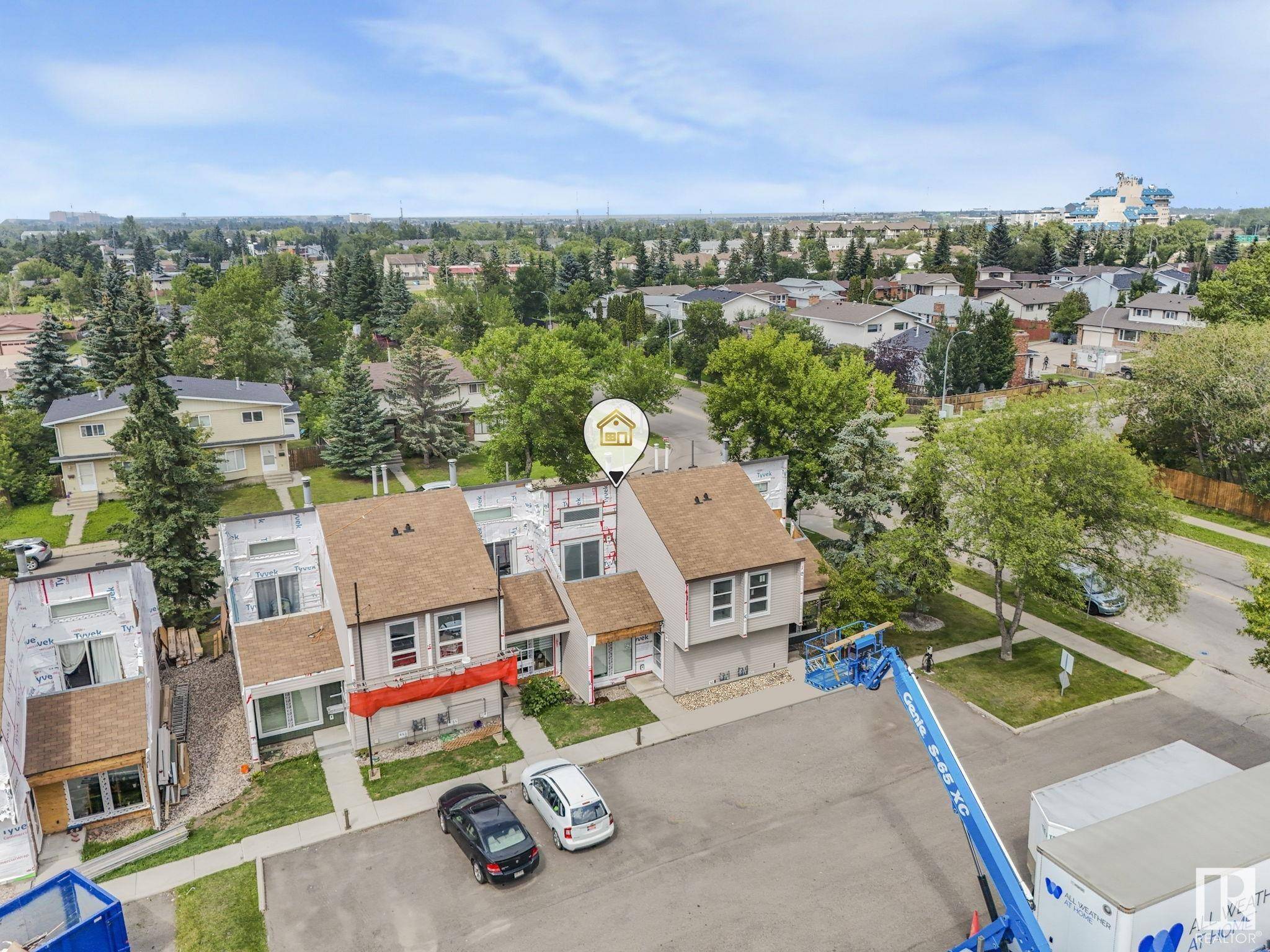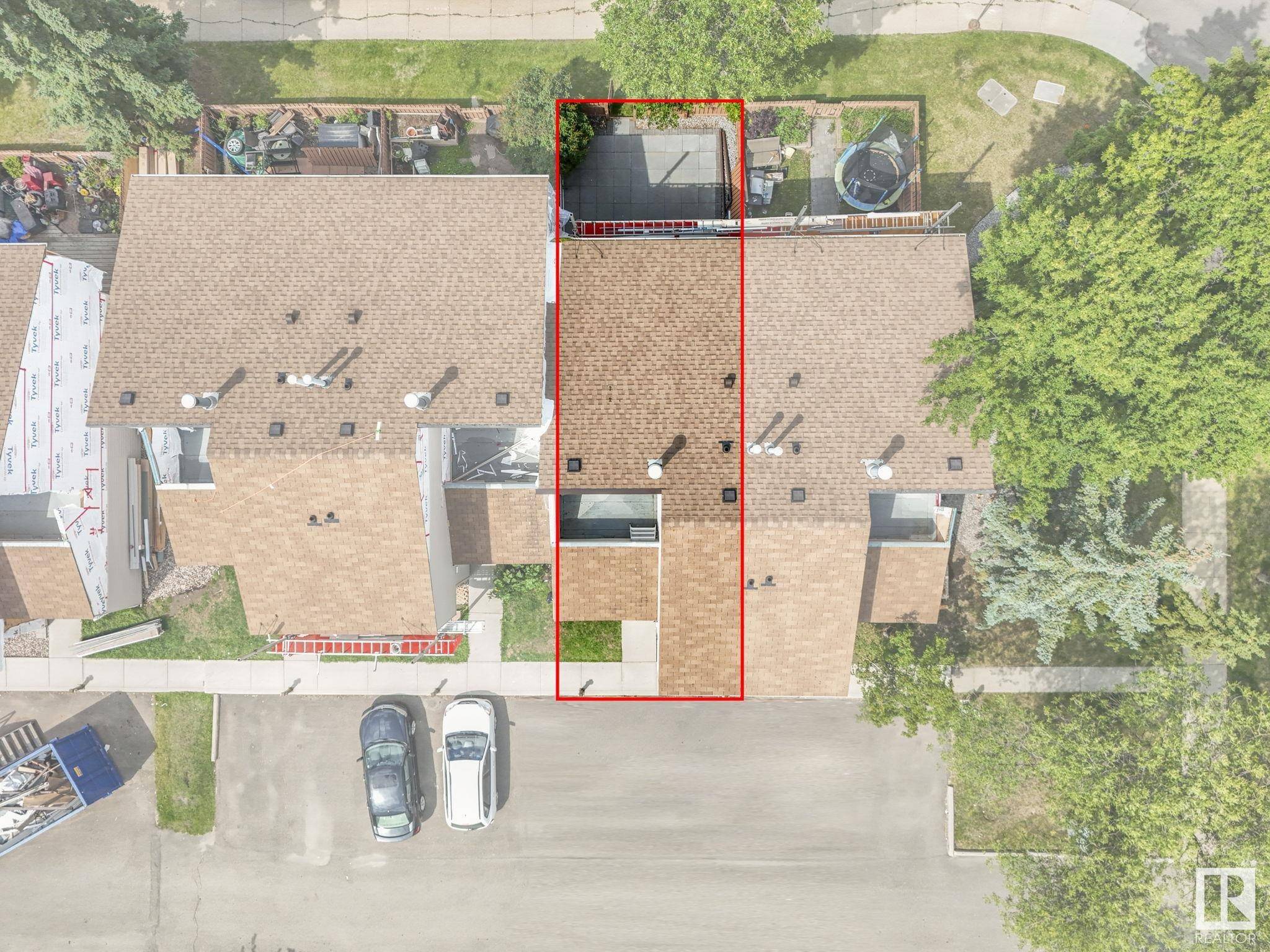#62 2020 105 ST NW Edmonton, AB T6J 5J2
3 Beds
2.5 Baths
1,295 SqFt
Key Details
Property Type Townhouse
Sub Type Townhouse
Listing Status Active
Purchase Type For Sale
Square Footage 1,295 sqft
Price per Sqft $218
MLS® Listing ID E4446261
Bedrooms 3
Full Baths 2
Half Baths 1
Condo Fees $436
Year Built 1980
Lot Size 2,674 Sqft
Acres 0.061393626
Property Sub-Type Townhouse
Property Description
Location
Province AB
Zoning Zone 16
Rooms
Basement Full, Finished
Separate Den/Office false
Interior
Interior Features ensuite bathroom
Heating Forced Air-1, Natural Gas
Flooring Carpet, Laminate Flooring
Fireplaces Type Corner
Fireplace true
Appliance Dishwasher-Built-In, Dryer, Refrigerator, Stove-Electric, Washer, Window Coverings
Exterior
Exterior Feature Fenced, Landscaped, Public Transportation, Schools, Shopping Nearby
Community Features See Remarks
Roof Type Asphalt Shingles
Garage false
Building
Story 3
Foundation Concrete Perimeter
Architectural Style 2 Storey
Others
Tax ID 0010668275
Ownership Private





