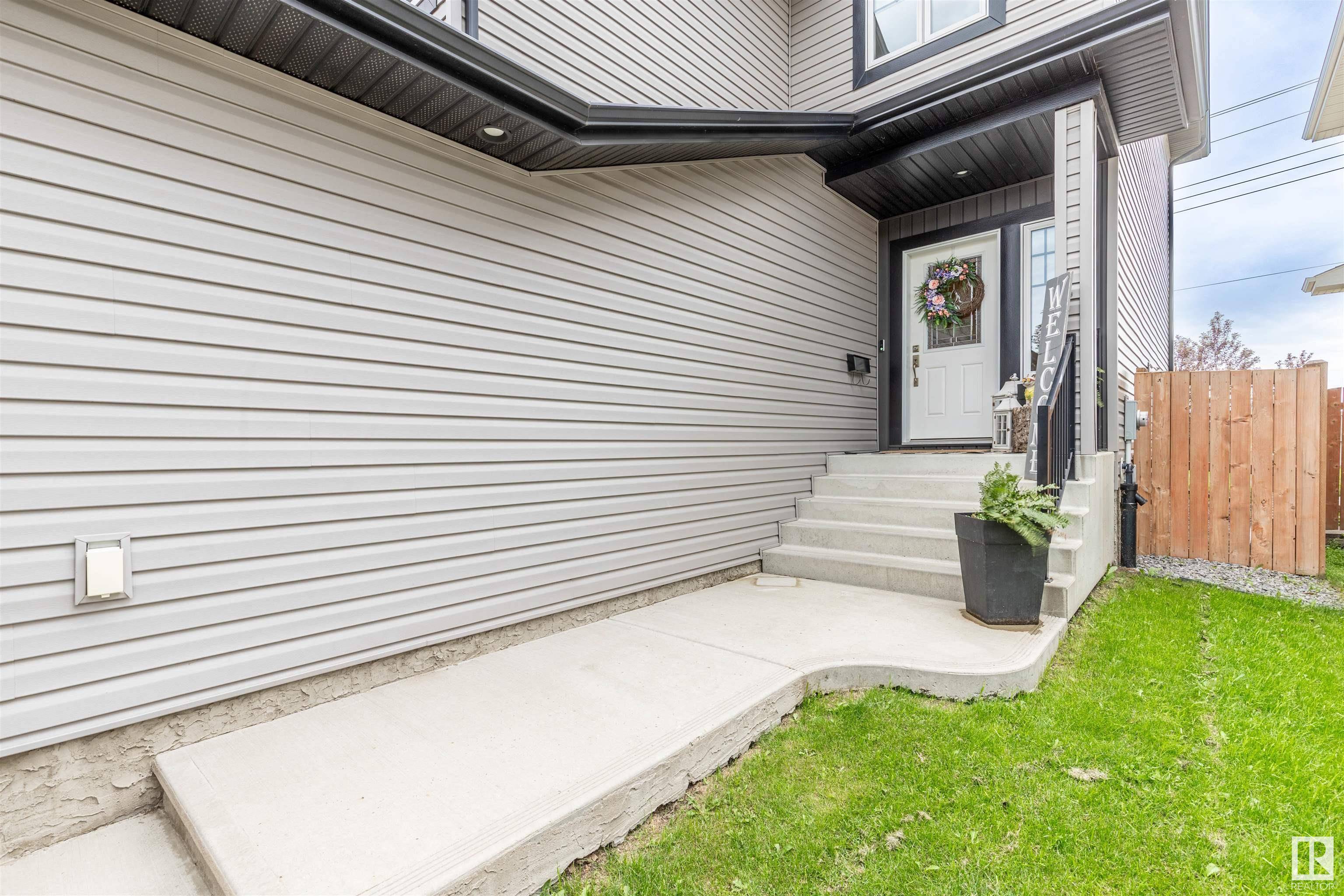13 Sandalwood PL Leduc, AB T9E 1C2
3 Beds
2.5 Baths
1,802 SqFt
Key Details
Property Type Single Family Home
Sub Type Detached Single Family
Listing Status Active
Purchase Type For Sale
Square Footage 1,802 sqft
Price per Sqft $291
MLS® Listing ID E4446262
Bedrooms 3
Full Baths 2
Half Baths 1
Year Built 2015
Property Sub-Type Detached Single Family
Property Description
Location
Province AB
Zoning Zone 81
Rooms
Basement Full, Unfinished
Interior
Interior Features ensuite bathroom
Heating Forced Air-1, Natural Gas
Flooring Carpet, Ceramic Tile, Hardwood
Fireplaces Type Corner, Mantel
Fireplace true
Appliance Air Conditioning-Central, Dishwasher-Built-In, Dryer, Garage Control, Garage Opener, Microwave Hood Fan, Refrigerator, Storage Shed, Stove-Electric, Washer, TV Wall Mount, Curtains and Blinds
Exterior
Exterior Feature Airport Nearby, Fenced, Golf Nearby, Landscaped, Schools, Shopping Nearby
Community Features Air Conditioner, Ceiling 9 ft., Deck
Roof Type Asphalt Shingles
Total Parking Spaces 4
Garage true
Building
Story 2
Foundation Concrete Perimeter
Architectural Style 2 Storey
Others
Tax ID 0035960559
Ownership Private





