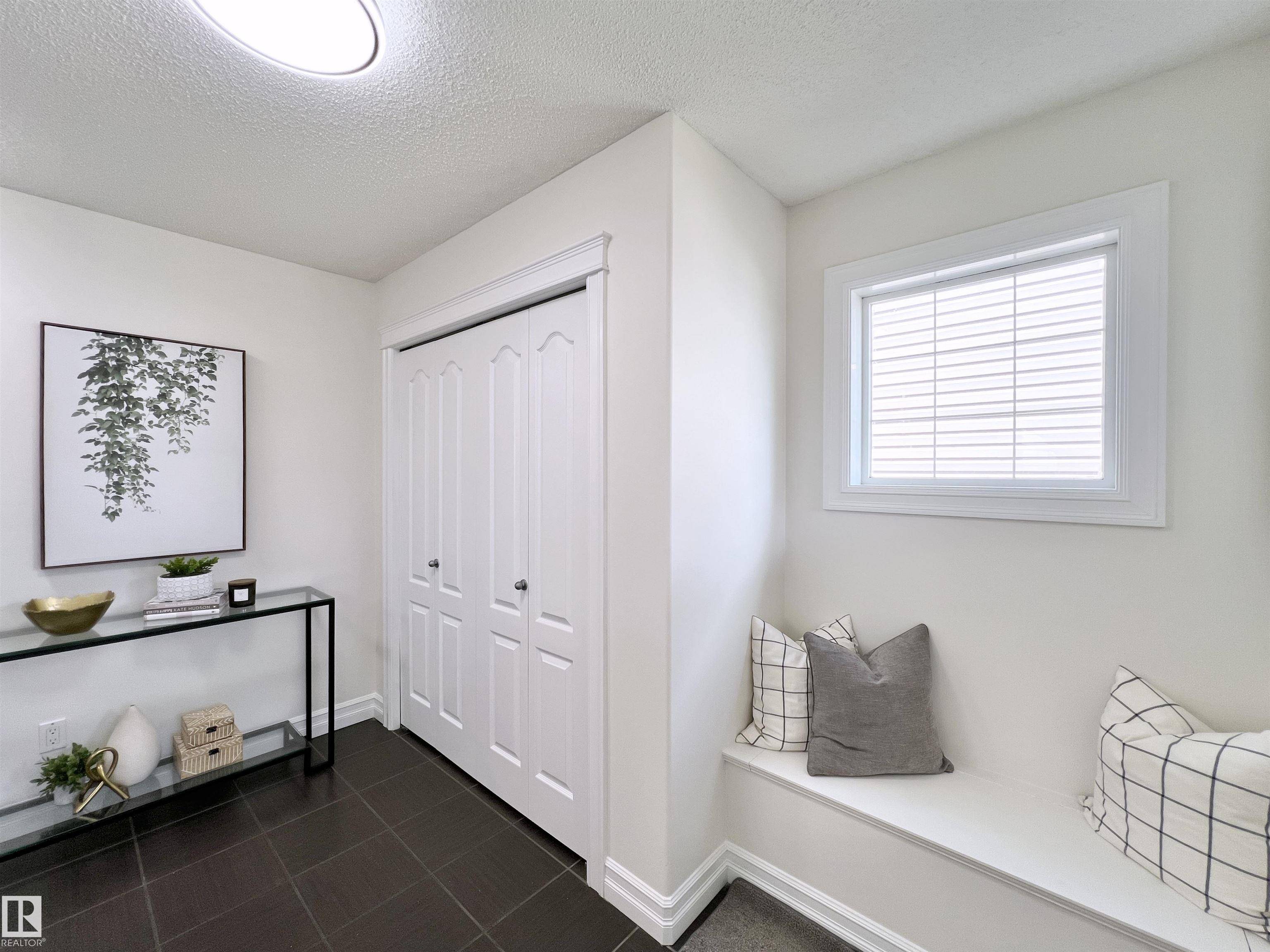11507 16 AV SW Edmonton, AB T6W 0Z9
4 Beds
3.5 Baths
2,116 SqFt
Key Details
Property Type Single Family Home
Sub Type Detached Single Family
Listing Status Active
Purchase Type For Sale
Square Footage 2,116 sqft
Price per Sqft $283
MLS® Listing ID E4446425
Bedrooms 4
Full Baths 3
Half Baths 1
Year Built 2011
Lot Size 4,035 Sqft
Acres 0.09263158
Property Sub-Type Detached Single Family
Property Description
Location
Province AB
Zoning Zone 55
Rooms
Basement Full, Finished
Interior
Interior Features ensuite bathroom
Heating Forced Air-1, Natural Gas
Flooring Carpet, Ceramic Tile, Hardwood
Appliance Air Conditioning-Central, Dishwasher-Built-In, Dryer, Garage Control, Garage Opener, Hood Fan, Refrigerator, Stove-Gas, Water Softener, Washers-Two
Exterior
Exterior Feature Flat Site, Landscaped, No Back Lane, Playground Nearby, Public Transportation, Schools, Shopping Nearby, See Remarks
Community Features Air Conditioner, Deck, HRV System
Roof Type Asphalt Shingles
Garage true
Building
Story 3
Foundation Concrete Perimeter
Architectural Style 2 Storey
Others
Tax ID 0034631028
Ownership Private





