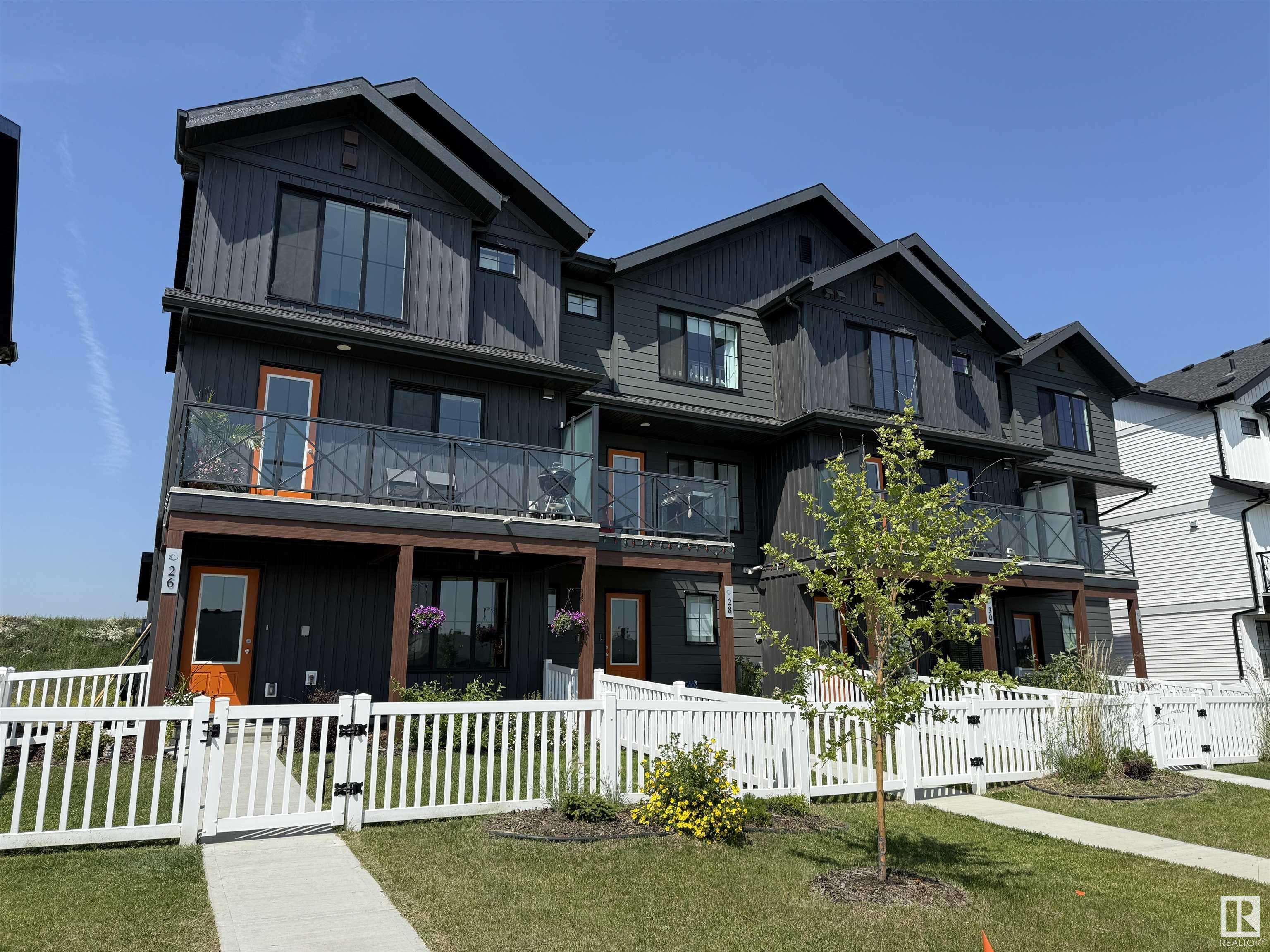26 JENSEN GA St. Albert, AB T8N 7Y5
3 Beds
2.5 Baths
1,506 SqFt
Key Details
Property Type Single Family Home
Sub Type Residential Attached
Listing Status Active
Purchase Type For Sale
Square Footage 1,506 sqft
Price per Sqft $288
MLS® Listing ID E4446426
Bedrooms 3
Full Baths 2
Half Baths 1
HOA Fees $525
Year Built 2022
Property Sub-Type Residential Attached
Property Description
Location
Province AB
Zoning Zone 24
Rooms
Basement None, No Basement
Interior
Interior Features ensuite bathroom
Heating Forced Air-1, Natural Gas
Flooring Carpet, Vinyl Plank
Fireplace false
Appliance Dishwasher-Built-In, Dryer, Garage Opener, Microwave Hood Fan, Refrigerator, Stove-Electric, Washer, Window Coverings
Exterior
Exterior Feature Beach Access, Fenced, Flat Site, Golf Nearby, Landscaped, Low Maintenance Landscape, Playground Nearby, Public Transportation, Shopping Nearby, See Remarks, Private Park Access
Community Features Deck
Roof Type Asphalt Shingles
Garage true
Building
Story 3
Foundation Slab
Architectural Style 2 Storey
Others
Tax ID 0038976429
Ownership Private





