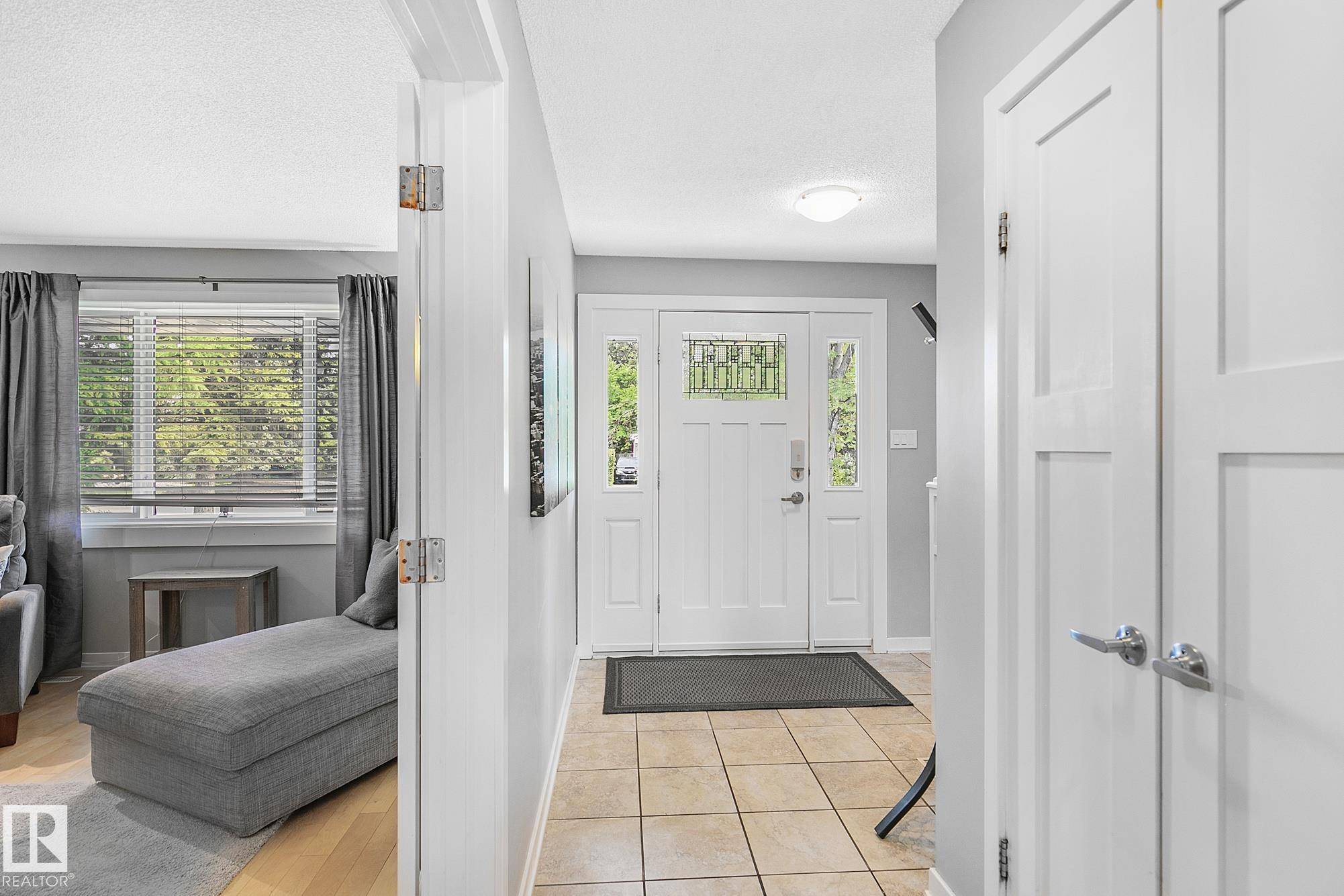7316 156 ST NW Edmonton, AB T5R 1X3
4 Beds
3.5 Baths
2,000 SqFt
Key Details
Property Type Single Family Home
Sub Type Detached Single Family
Listing Status Active
Purchase Type For Sale
Square Footage 2,000 sqft
Price per Sqft $349
MLS® Listing ID E4446654
Bedrooms 4
Full Baths 3
Half Baths 1
Year Built 1968
Lot Size 7,478 Sqft
Acres 0.17166543
Property Sub-Type Detached Single Family
Property Description
Location
Province AB
Zoning Zone 22
Rooms
Basement Full, Finished
Separate Den/Office false
Interior
Interior Features ensuite bathroom
Heating Forced Air-1, Natural Gas
Flooring Ceramic Tile, Hardwood, Laminate Flooring
Fireplaces Type Masonry
Appliance Air Conditioning-Central, Dishwasher - Energy Star, Dryer, Garage Control, Garage Opener, Microwave Hood Fan, Refrigerator, Stove-Gas, Washer, Window Coverings
Exterior
Exterior Feature Fenced, Landscaped, No Back Lane, Playground Nearby, Public Transportation, Schools, Shopping Nearby, See Remarks
Community Features On Street Parking, Air Conditioner, Hot Water Natural Gas, No Smoking Home, Parking-Extra, Vinyl Windows
Roof Type Asphalt Shingles
Total Parking Spaces 8
Garage true
Building
Story 3
Foundation Concrete Perimeter
Architectural Style 1 and Half Storey
Schools
Elementary Schools Rio Terrace/Pat Heights
Middle Schools Laurier
High Schools Jp/Fx
Others
Tax ID 0016615644
Ownership Private





