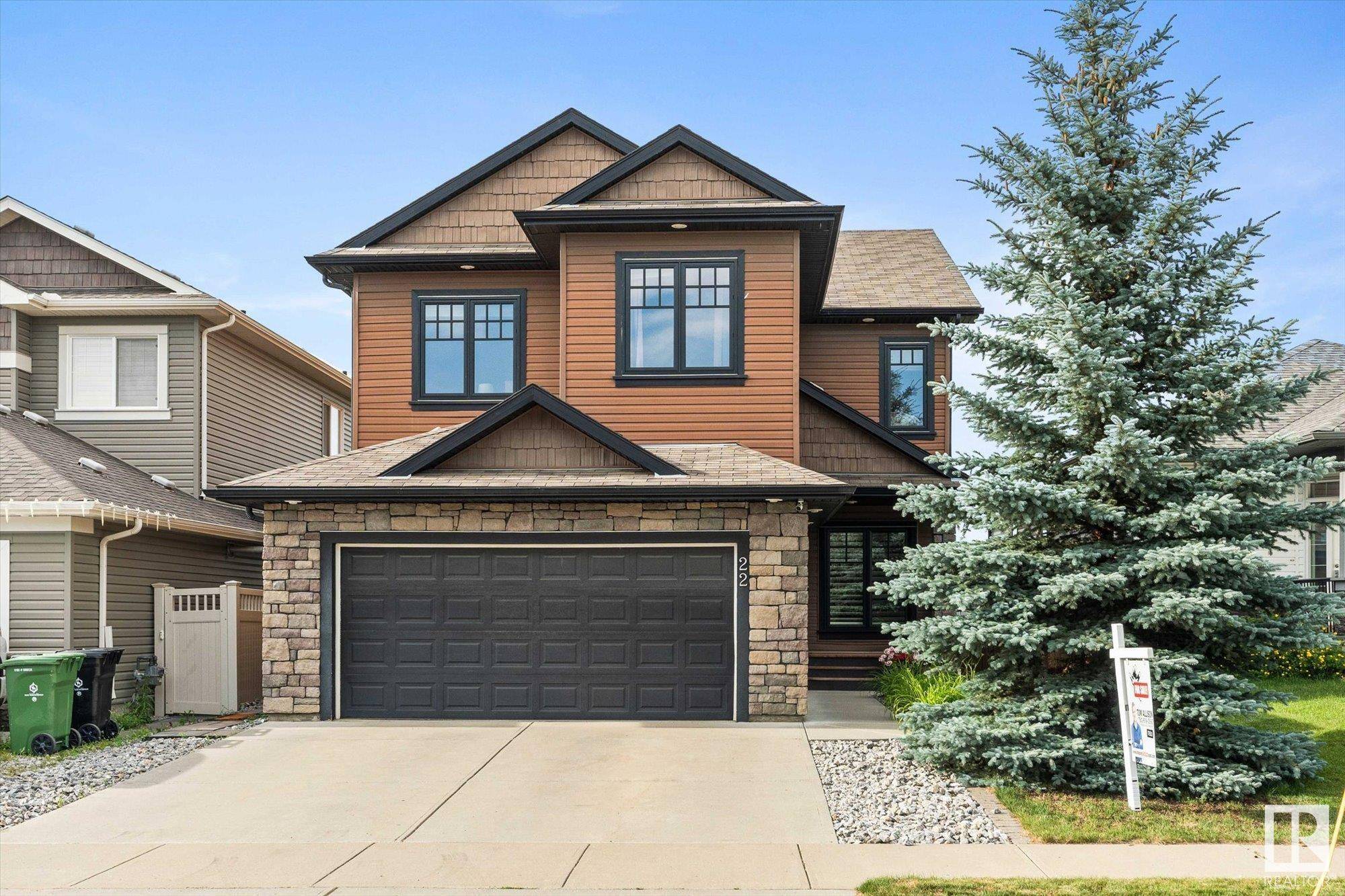22 CRANBERRY BN Fort Saskatchewan, AB T8L 0H2
4 Beds
3.5 Baths
2,298 SqFt
Key Details
Property Type Single Family Home
Sub Type Detached Single Family
Listing Status Active
Purchase Type For Sale
Square Footage 2,298 sqft
Price per Sqft $282
MLS® Listing ID E4446716
Bedrooms 4
Full Baths 3
Half Baths 1
Year Built 2011
Lot Size 4,397 Sqft
Acres 0.10093897
Property Sub-Type Detached Single Family
Property Description
Location
Province AB
Zoning Zone 62
Rooms
Basement Full, Finished
Separate Den/Office true
Interior
Interior Features ensuite bathroom
Heating Forced Air-1, Natural Gas
Flooring Carpet, Ceramic Tile, Hardwood
Appliance Air Conditioning-Central, Dishwasher-Built-In, Dryer, Refrigerator, Stove-Gas, Washer, Window Coverings
Exterior
Exterior Feature Backs Onto Park/Trees, Golf Nearby, Landscaped, Public Swimming Pool, Public Transportation, Schools, See Remarks
Community Features Air Conditioner, Ceiling 9 ft., Walkout Basement, Wet Bar, See Remarks
Roof Type Asphalt Shingles
Garage true
Building
Story 3
Foundation Concrete Perimeter
Architectural Style 2 Storey
Others
Tax ID 0032849366
Ownership Private





