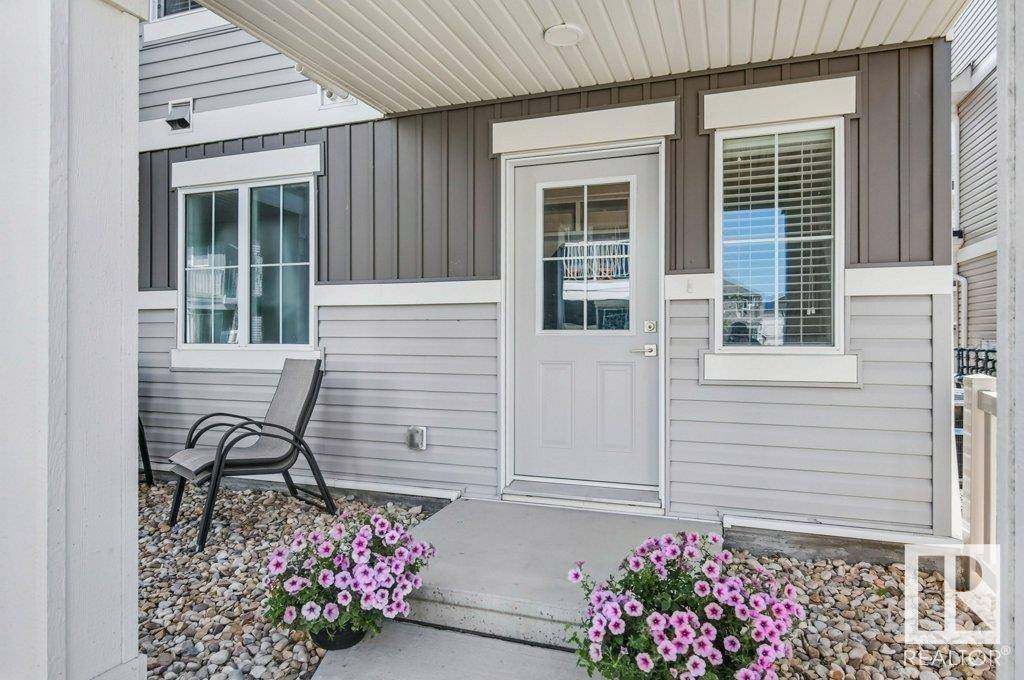#47 1110 DANIELS LINK LI SW Edmonton, AB T6W 4N6
2 Beds
2.5 Baths
1,266 SqFt
Key Details
Property Type Townhouse
Sub Type Townhouse
Listing Status Active
Purchase Type For Sale
Square Footage 1,266 sqft
Price per Sqft $276
MLS® Listing ID E4446823
Bedrooms 2
Full Baths 2
Half Baths 1
Condo Fees $228
HOA Fees $175
Year Built 2021
Lot Size 1,573 Sqft
Acres 0.036130466
Property Sub-Type Townhouse
Property Description
Location
Province AB
Zoning Zone 55
Rooms
Basement None, No Basement
Interior
Interior Features ensuite bathroom
Heating Forced Air-1, Natural Gas
Flooring Carpet, Vinyl Plank
Fireplaces Type Insert
Fireplace true
Appliance Air Conditioning-Central, Dishwasher-Built-In, Dryer, Garage Control, Garage Opener, Microwave Hood Fan, Refrigerator, Washer, Window Coverings
Exterior
Exterior Feature Corner Lot, Golf Nearby, Landscaped, Playground Nearby, Public Swimming Pool, Public Transportation, Schools, Shopping Nearby
Community Features Air Conditioner, Hot Water Electric, No Animal Home, No Smoking Home, Parking-Visitor, Vinyl Windows
Roof Type Asphalt Shingles
Garage true
Building
Story 3
Foundation Concrete Perimeter
Architectural Style 3 Storey
Others
Tax ID 0039016910
Ownership Private





