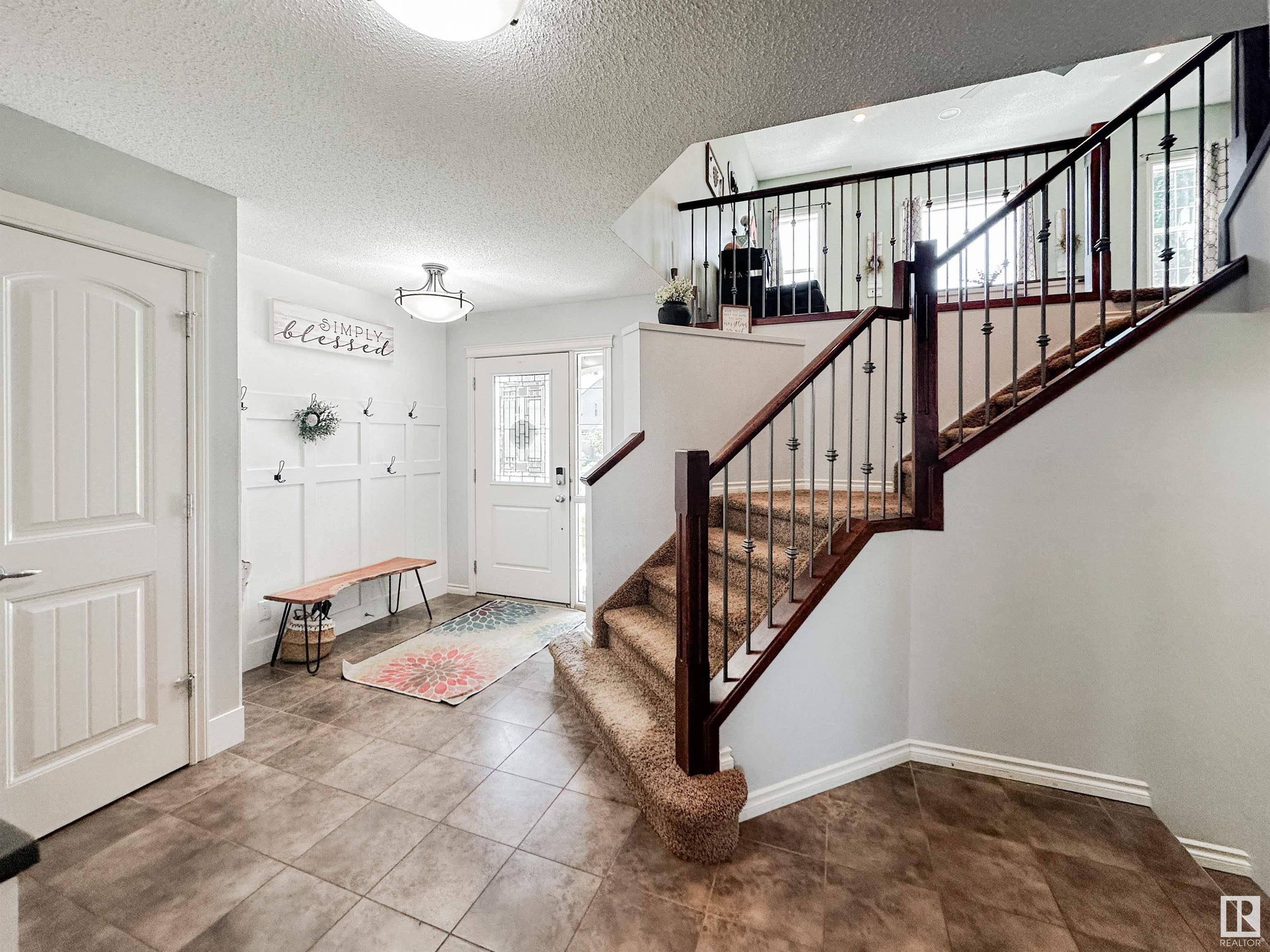32 HERON CR Spruce Grove, AB T7X 0G1
4 Beds
3.5 Baths
1,992 SqFt
Key Details
Property Type Single Family Home
Sub Type Detached Single Family
Listing Status Active
Purchase Type For Sale
Square Footage 1,992 sqft
Price per Sqft $276
MLS® Listing ID E4447048
Bedrooms 4
Full Baths 3
Half Baths 1
Year Built 2009
Lot Size 4,254 Sqft
Acres 0.09767729
Property Sub-Type Detached Single Family
Property Description
Location
Province AB
Zoning Zone 91
Rooms
Basement Full, Finished
Interior
Interior Features ensuite bathroom
Heating Forced Air-1, Natural Gas
Flooring Carpet, Ceramic Tile, Hardwood
Fireplaces Type Mantel
Fireplace true
Appliance Air Conditioning-Central, Dishwasher-Built-In, Dryer, Garage Control, Garage Opener, Microwave Hood Fan, Pool-Above Ground, Refrigerator, Storage Shed, Stove-Electric, Vacuum Systems, Washer, Window Coverings
Exterior
Exterior Feature Fenced, Landscaped, Playground Nearby, Schools, Shopping Nearby, See Remarks
Community Features Air Conditioner, Bar, Deck, Exterior Walls- 2"x6", See Remarks
Roof Type Asphalt Shingles
Total Parking Spaces 4
Garage true
Building
Story 2
Foundation Concrete Perimeter
Architectural Style 2 Storey
Others
Tax ID 0032780405
Ownership Private





