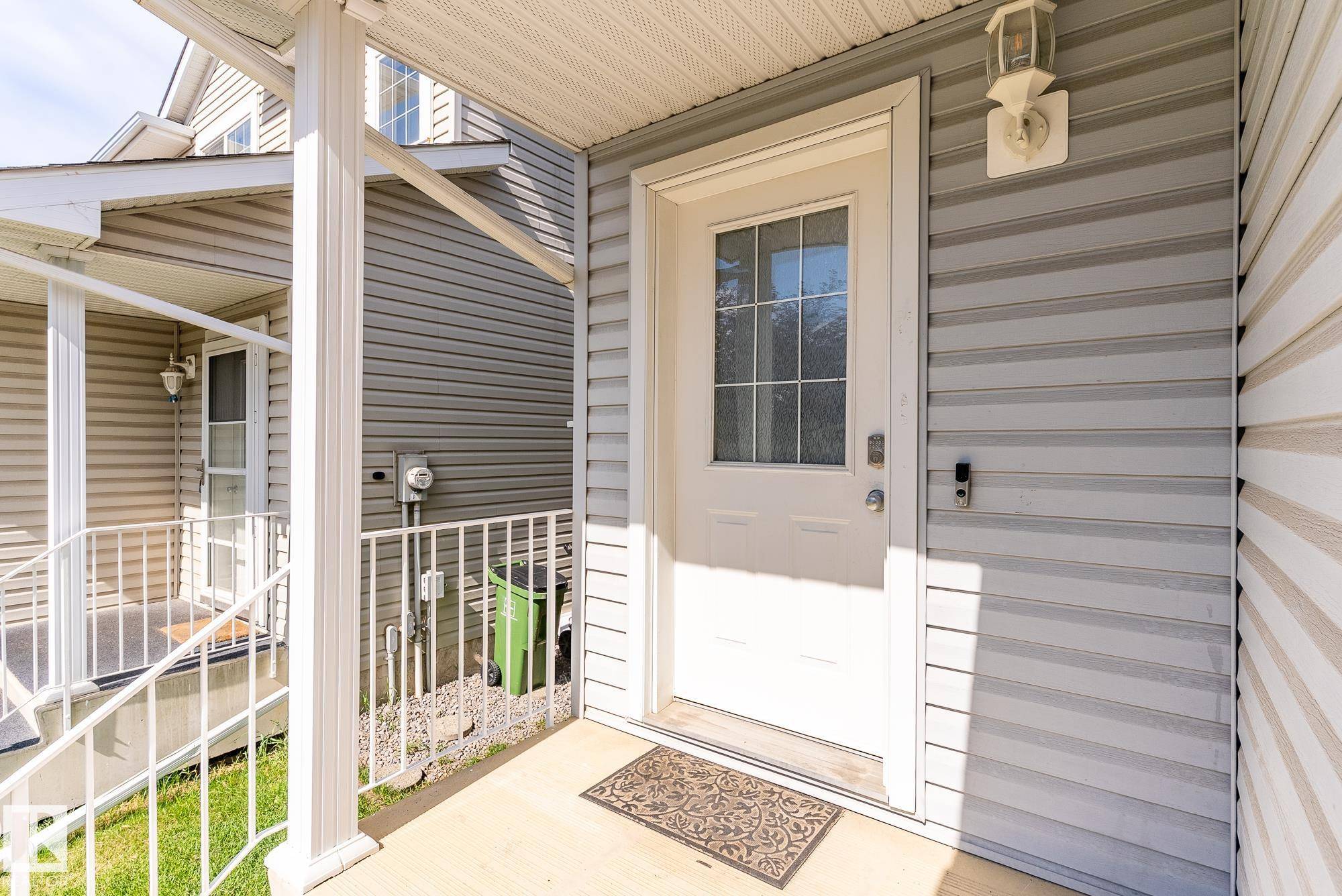#67 14603 Miller BV NW Edmonton, AB T5Y 3B6
3 Beds
1.5 Baths
1,217 SqFt
Key Details
Property Type Single Family Home
Sub Type Duplex
Listing Status Active
Purchase Type For Sale
Square Footage 1,217 sqft
Price per Sqft $266
MLS® Listing ID E4447120
Bedrooms 3
Full Baths 1
Half Baths 1
Condo Fees $179
Year Built 2002
Lot Size 2,416 Sqft
Acres 0.055483073
Property Sub-Type Duplex
Property Description
Location
Province AB
Zoning Zone 02
Rooms
Basement Full, Unfinished
Interior
Heating Forced Air-1, Natural Gas
Flooring Carpet, Laminate Flooring
Appliance Dishwasher-Built-In, Dryer, Garage Control, Garage Opener, Microwave Hood Fan, Refrigerator, Stove-Electric, Washer, Window Coverings
Exterior
Exterior Feature Fenced, Landscaped, Playground Nearby, Public Transportation, Schools, Shopping Nearby
Community Features Deck, Parking-Visitor, Vinyl Windows
Roof Type Asphalt Shingles
Total Parking Spaces 2
Garage true
Building
Story 2
Foundation Concrete Perimeter
Architectural Style 2 Storey
Others
Tax ID 0029471646
Ownership Private





