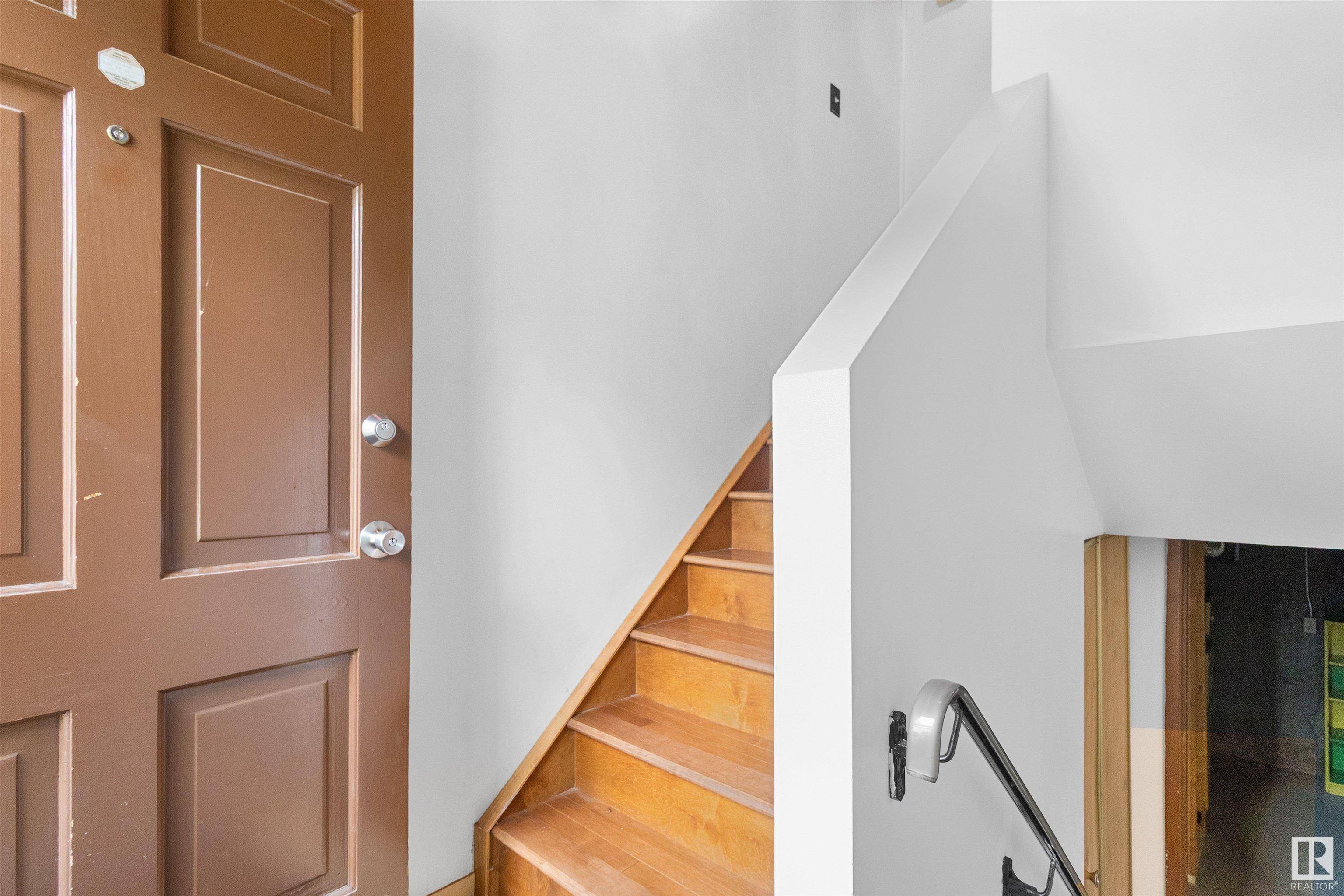506 LEE RIDGE RD NW Edmonton, AB T6K 2K3
2 Beds
1 Bath
464 SqFt
OPEN HOUSE
Sat Jul 12, 1:00pm - 3:00pm
Sun Jul 13, 1:00pm - 3:00pm
Key Details
Property Type Single Family Home
Sub Type Duplex
Listing Status Active
Purchase Type For Sale
Square Footage 464 sqft
Price per Sqft $366
MLS® Listing ID E4447198
Bedrooms 2
Full Baths 1
Condo Fees $392
Year Built 1975
Lot Size 3,190 Sqft
Acres 0.07323944
Property Sub-Type Duplex
Property Description
Location
Province AB
Zoning Zone 29
Rooms
Basement Full, Finished
Separate Den/Office false
Interior
Heating Forced Air-1, Natural Gas
Flooring Carpet, Ceramic Tile, Hardwood
Fireplaces Type Corner, Mantel
Fireplace true
Appliance Dryer, Refrigerator, Stove-Electric, Washer
Exterior
Exterior Feature Backs Onto Park/Trees, Landscaped, Level Land, No Back Lane, Not Fenced, Public Transportation, Schools, Shopping Nearby
Community Features Ceiling 10 ft., Parking-Visitor
Roof Type Tar & Gravel
Total Parking Spaces 1
Garage false
Building
Story 2
Foundation Concrete Perimeter
Architectural Style Bi-Level
Others
Tax ID 0014886535
Ownership Private





