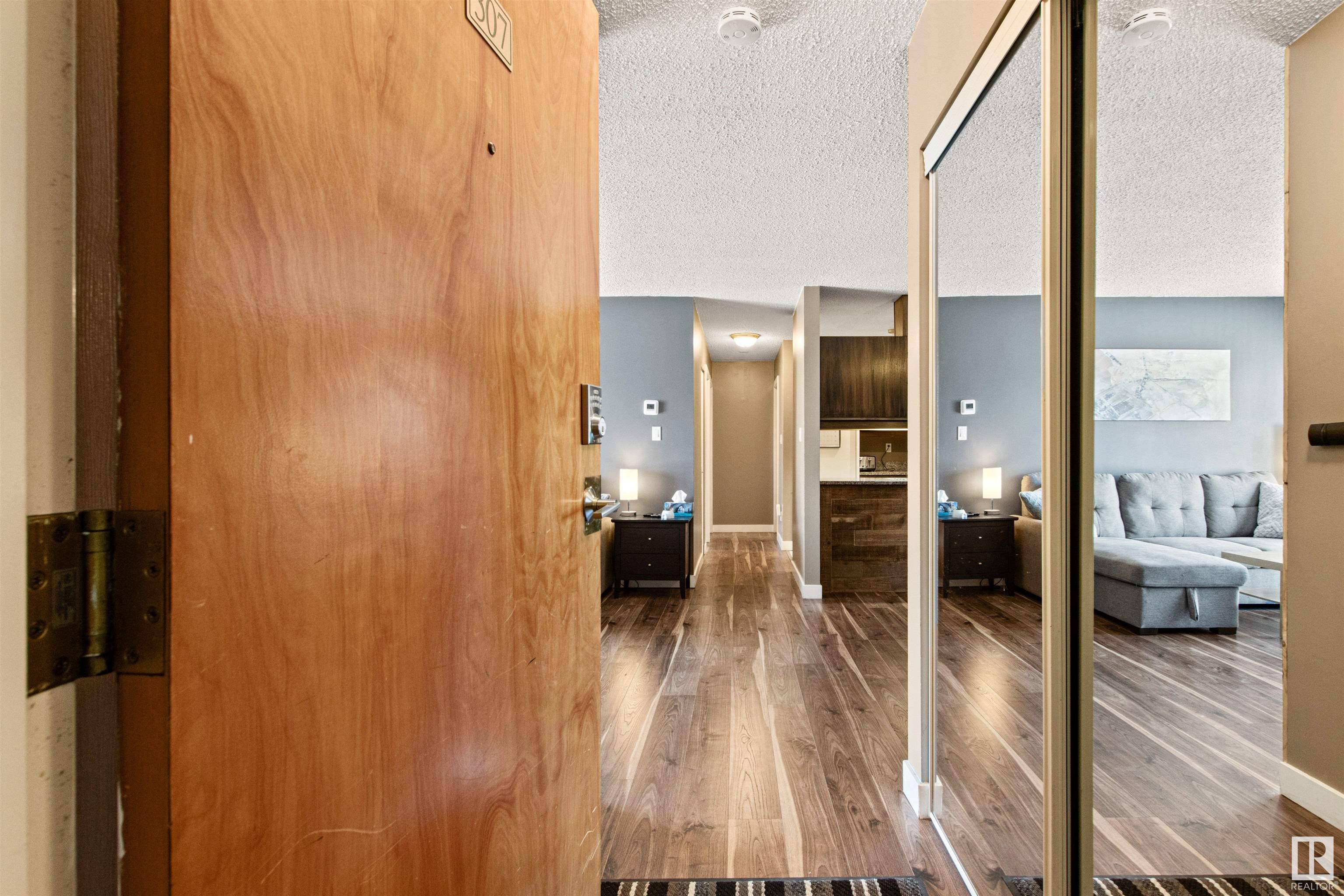#307 32 ALPINE PL St. Albert, AB T8N 3Y2
2 Beds
1 Bath
851 SqFt
Key Details
Property Type Condo
Sub Type Apartment
Listing Status Active
Purchase Type For Sale
Square Footage 851 sqft
Price per Sqft $187
MLS® Listing ID E4447221
Bedrooms 2
Full Baths 1
Condo Fees $496
Year Built 1982
Property Sub-Type Apartment
Property Description
Location
Province AB
Zoning Zone 24
Rooms
Basement None, No Basement
Interior
Heating Forced Air-1, Natural Gas
Flooring Vinyl Plank
Fireplaces Type Insert
Fireplace true
Appliance Dishwasher-Built-In, Dryer, Hood Fan, Refrigerator, Stove-Electric, Washer, TV Wall Mount
Exterior
Exterior Feature Playground Nearby, Public Transportation, Schools, Shopping Nearby
Community Features Off Street Parking, On Street Parking, Deck, Intercom, Parking-Visitor, Storage-In-Suite
Roof Type Asphalt Shingles
Garage false
Building
Story 1
Foundation Concrete Perimeter
Architectural Style Single Level Apartment
Level or Stories 3
Schools
Elementary Schools Elmer S Gish
Middle Schools Elmer S Gish
High Schools Paul Kane
Others
Tax ID 0026906355
Ownership Private





