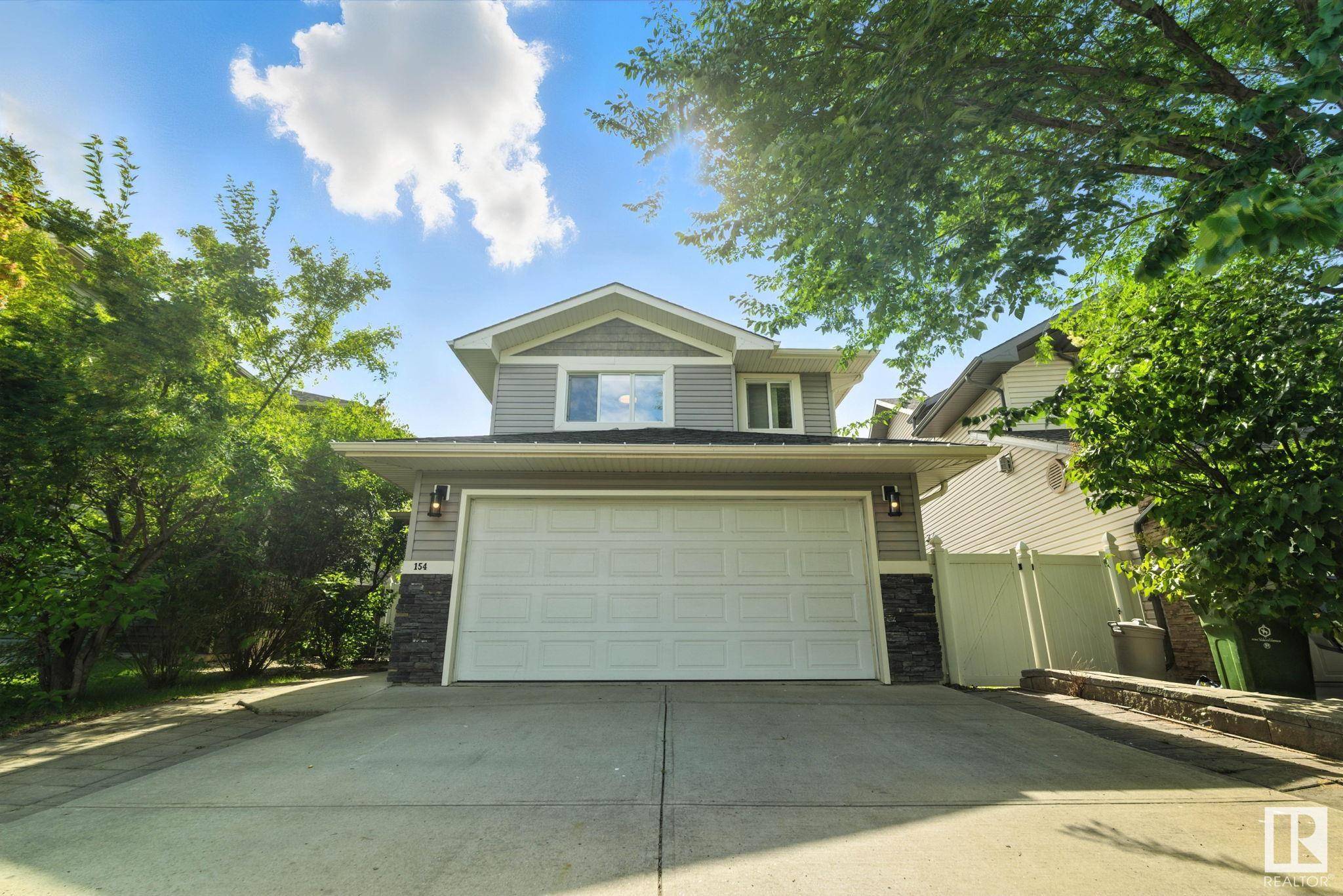154 Wellington Place Fort Saskatchewan, AB T8L 0G4
4 Beds
3 Baths
1,173 SqFt
Key Details
Property Type Single Family Home
Sub Type Detached Single Family
Listing Status Active
Purchase Type For Sale
Square Footage 1,173 sqft
Price per Sqft $443
MLS® Listing ID E4447370
Bedrooms 4
Full Baths 3
Year Built 2008
Property Sub-Type Detached Single Family
Property Description
Location
Province AB
Zoning Zone 62
Rooms
Basement Full, Finished
Interior
Interior Features ensuite bathroom
Heating Forced Air-1, Natural Gas
Flooring Carpet, Ceramic Tile, Hardwood
Appliance Air Conditioning-Central, Dishwasher-Built-In, Dryer, Garage Control, Garage Opener, Microwave Hood Fan, Refrigerator, Storage Shed, Stove-Electric, Vacuum Systems, Washer
Exterior
Exterior Feature Fenced, Golf Nearby, Landscaped, Low Maintenance Landscape, Playground Nearby, Public Transportation, Schools, Shopping Nearby
Community Features On Street Parking, Deck, Front Porch
Roof Type Asphalt Shingles
Garage true
Building
Story 2
Foundation Concrete Perimeter
Architectural Style Bi-Level
Others
Tax ID 0032624801
Ownership Private





