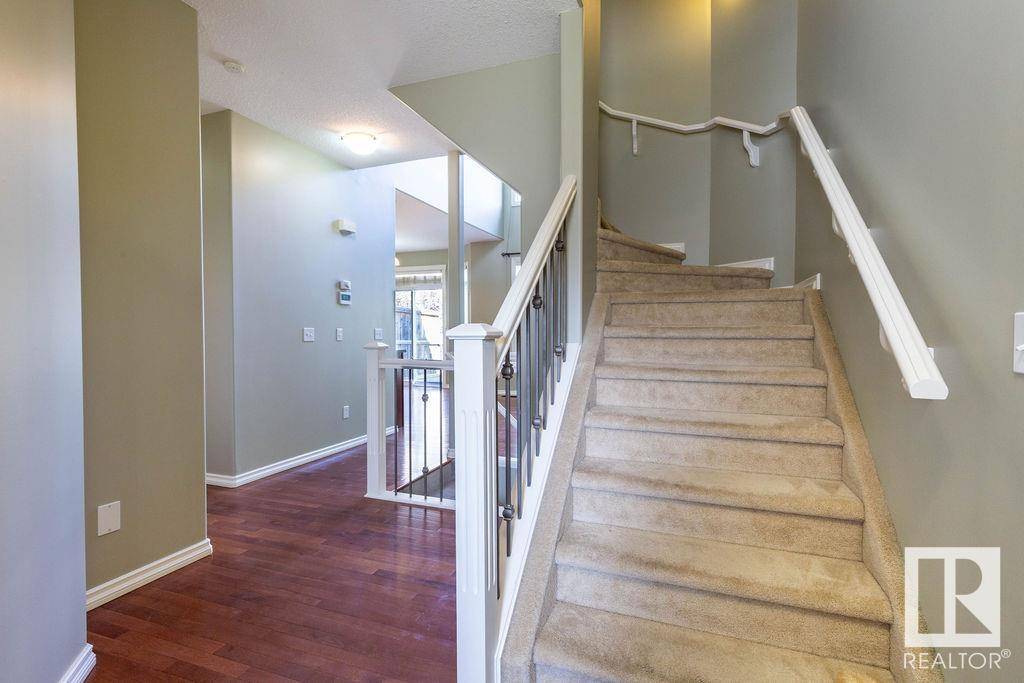11546 11 AV SW Edmonton, AB T6W 1W8
3 Beds
2.5 Baths
1,258 SqFt
Key Details
Property Type Single Family Home
Sub Type Duplex
Listing Status Active
Purchase Type For Sale
Square Footage 1,258 sqft
Price per Sqft $325
MLS® Listing ID E4447432
Bedrooms 3
Full Baths 2
Half Baths 1
Condo Fees $278
HOA Fees $150
Year Built 2006
Lot Size 2,495 Sqft
Acres 0.057276994
Property Sub-Type Duplex
Property Description
Location
Province AB
Zoning Zone 55
Rooms
Basement Full, Unfinished
Interior
Interior Features ensuite bathroom
Heating Forced Air-1, Natural Gas
Flooring Carpet, Hardwood, Linoleum
Fireplaces Type Corner
Fireplace true
Appliance Dishwasher-Built-In, Dryer, Garage Control, Garage Opener, Refrigerator, Stove-Electric, Washer, Window Coverings
Exterior
Exterior Feature Airport Nearby, Flat Site, Golf Nearby, Low Maintenance Landscape, No Back Lane, Playground Nearby, Public Transportation, Schools, Shopping Nearby
Community Features Deck, Detectors Smoke
Roof Type Asphalt Shingles
Garage true
Building
Story 2
Foundation Concrete Perimeter
Architectural Style 2 Storey
Others
Tax ID 0031159379
Ownership Private





