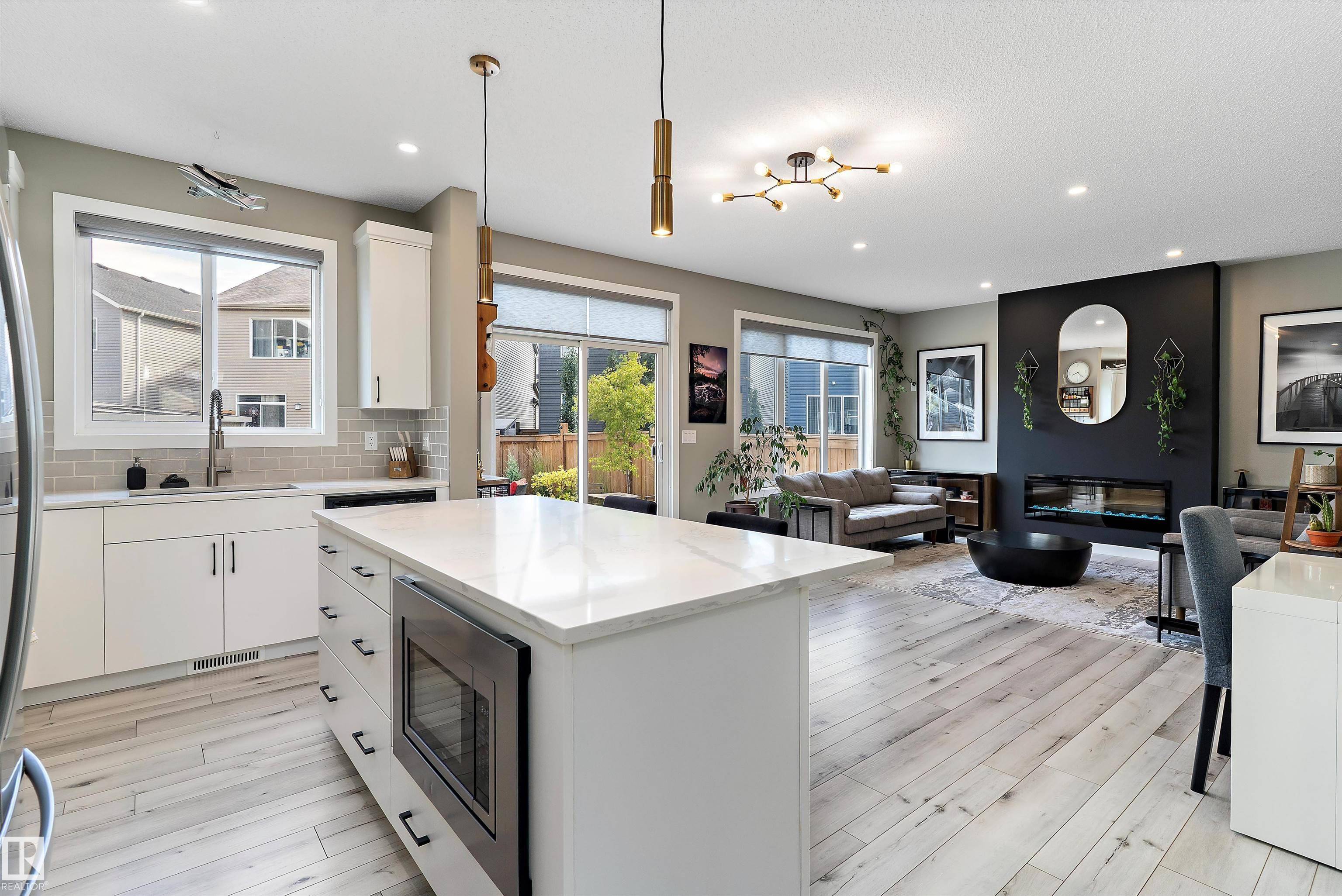1615 202 ST NW Edmonton, AB T6M 1K6
3 Beds
2.5 Baths
1,784 SqFt
Key Details
Property Type Single Family Home
Sub Type Detached Single Family
Listing Status Active
Purchase Type For Sale
Square Footage 1,784 sqft
Price per Sqft $330
MLS® Listing ID E4447492
Bedrooms 3
Full Baths 2
Half Baths 1
HOA Fees $420
Year Built 2019
Lot Size 4,645 Sqft
Acres 0.10663454
Property Sub-Type Detached Single Family
Property Description
Location
Province AB
Zoning Zone 57
Rooms
Basement Full, Partially Finished
Interior
Interior Features ensuite bathroom
Heating Forced Air-1, Natural Gas
Flooring Ceramic Tile, Vinyl Plank
Appliance Air Conditioning-Central, Dishwasher-Built-In, Dryer, Hood Fan, Oven-Microwave, Refrigerator, Stove-Electric, Washer, Window Coverings
Exterior
Exterior Feature Cul-De-Sac, Fenced, Landscaped, Playground Nearby, Recreation Use, Schools, Shopping Nearby
Community Features Air Conditioner, No Animal Home, Patio
Roof Type Asphalt Shingles
Garage true
Building
Story 2
Foundation Concrete Perimeter
Architectural Style 2 Storey
Others
Tax ID 0038472106
Ownership Private





