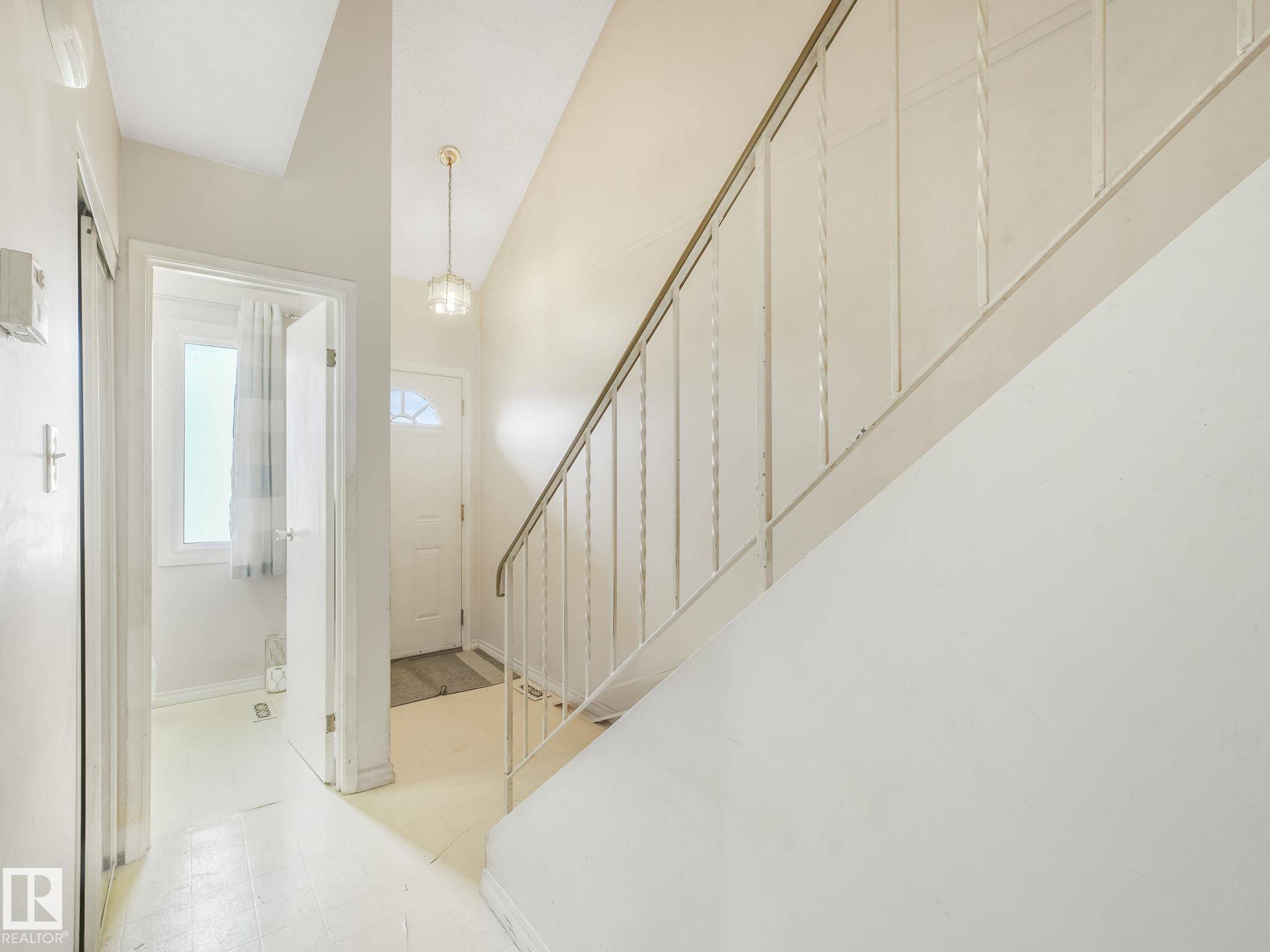1159 HOOKE RD NW Edmonton, AB T5A 4A5
3 Beds
1.5 Baths
1,063 SqFt
Key Details
Property Type Townhouse
Sub Type Townhouse
Listing Status Active
Purchase Type For Sale
Square Footage 1,063 sqft
Price per Sqft $159
MLS® Listing ID E4447873
Bedrooms 3
Full Baths 1
Half Baths 1
Condo Fees $309
Year Built 1976
Lot Size 2,570 Sqft
Acres 0.059014086
Property Sub-Type Townhouse
Property Description
Location
Province AB
Zoning Zone 35
Rooms
Basement Full, Finished
Separate Den/Office true
Interior
Heating Forced Air-1, Natural Gas
Flooring Laminate Flooring, Linoleum
Fireplaces Type Corner, Stone Facing
Fireplace true
Appliance Dryer, Refrigerator, Stove-Electric, Washer
Exterior
Exterior Feature Flat Site, Golf Nearby, Landscaped, Level Land, Schools, Shopping Nearby
Community Features Off Street Parking, On Street Parking
Roof Type Asphalt Shingles
Total Parking Spaces 1
Garage false
Building
Story 3
Foundation Concrete Perimeter
Architectural Style 2 Storey
Schools
Elementary Schools Overlanders School
Middle Schools John D. Bracco School
High Schools Eastglen School
Others
Tax ID 0013873758
Ownership Private





