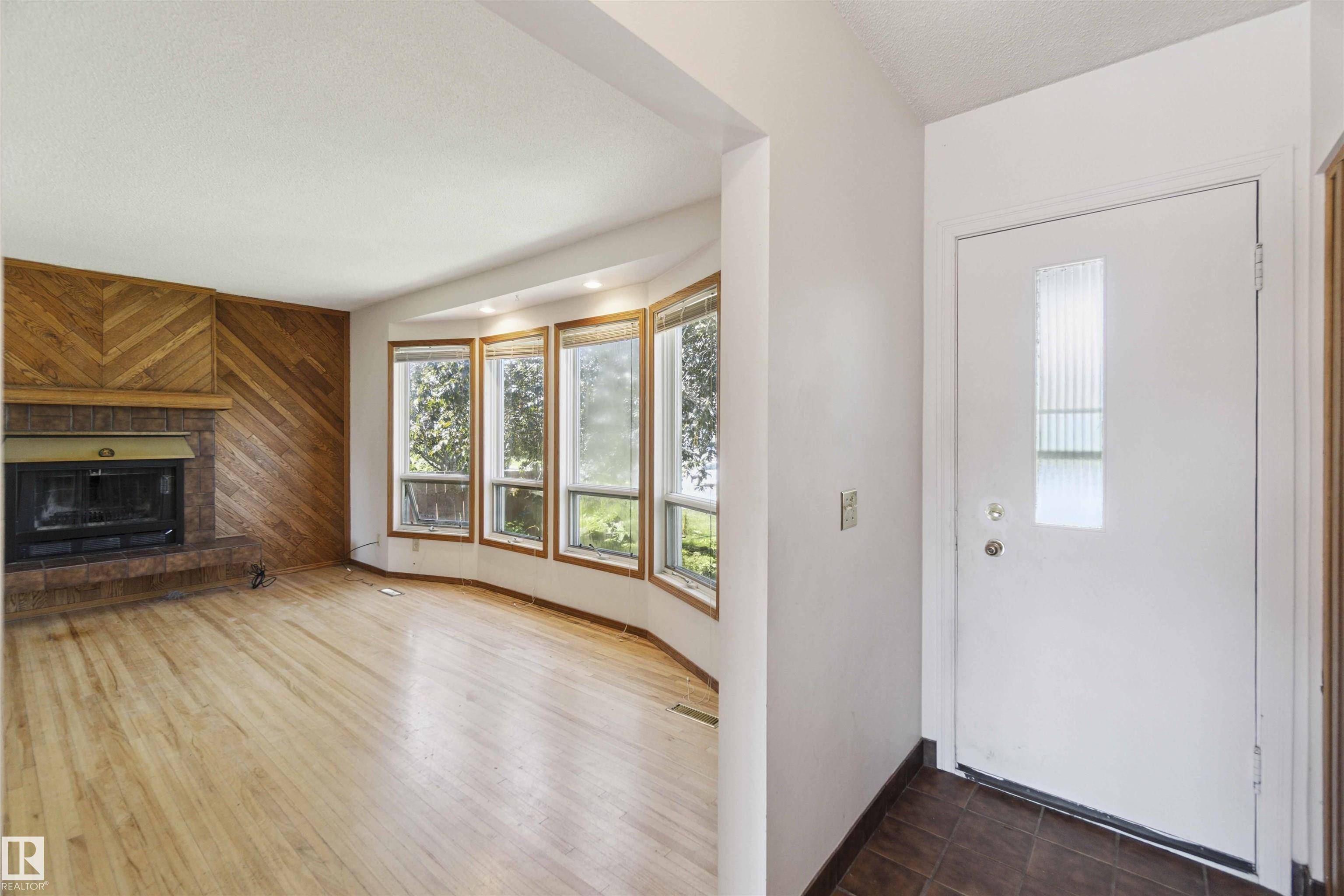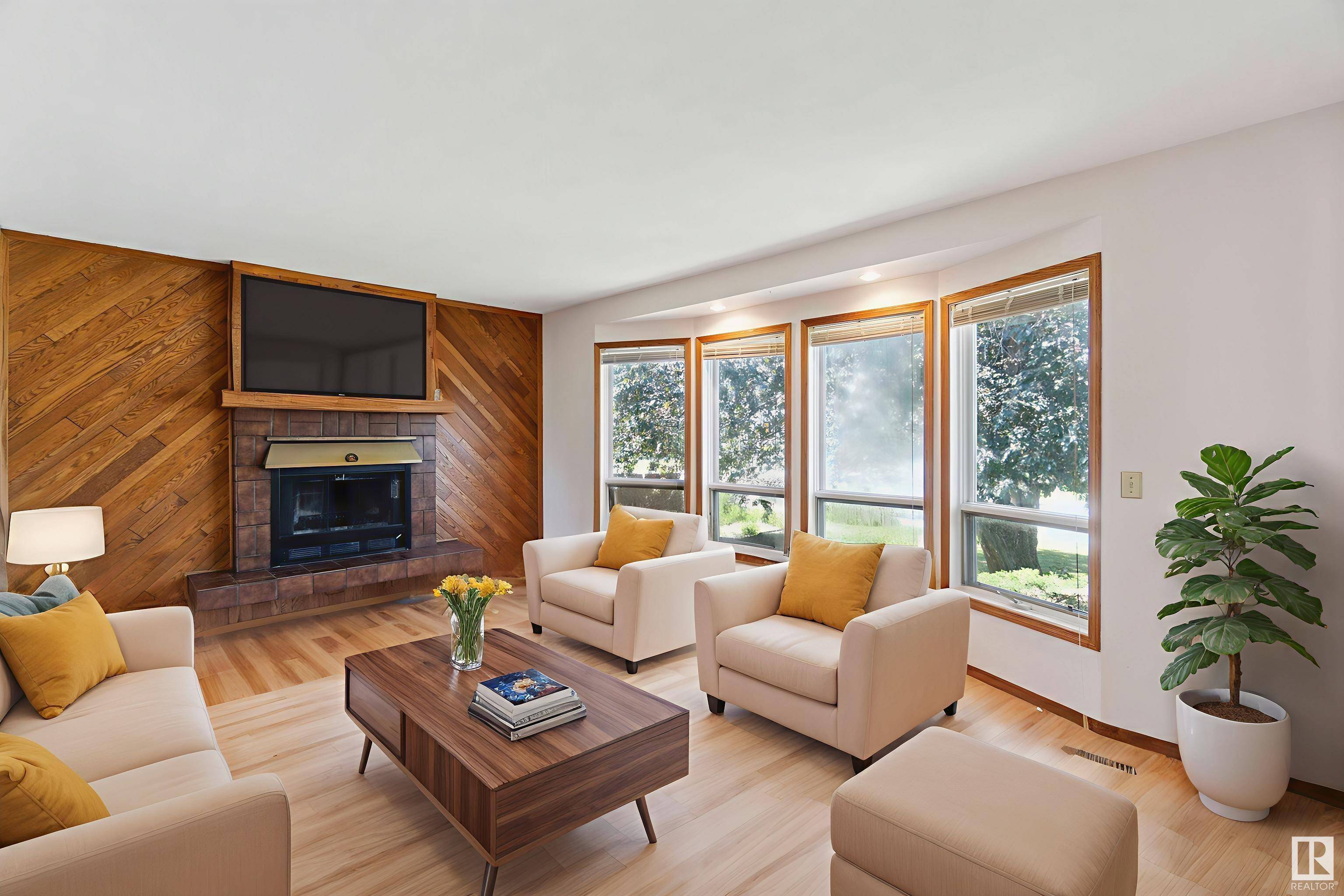10951 118 ST NW Edmonton, AB T5H 3P1
3 Beds
2 Baths
1,087 SqFt
Key Details
Property Type Single Family Home
Sub Type Detached Single Family
Listing Status Active
Purchase Type For Sale
Square Footage 1,087 sqft
Price per Sqft $367
MLS® Listing ID E4448075
Bedrooms 3
Full Baths 2
Year Built 1951
Lot Size 7,047 Sqft
Acres 0.16177416
Property Sub-Type Detached Single Family
Property Description
Location
Province AB
Zoning Zone 08
Rooms
Basement Full, Finished
Interior
Heating Forced Air-1, Natural Gas
Flooring Ceramic Tile, Hardwood, Laminate Flooring
Fireplaces Type Mantel, Tile Surround
Fireplace true
Appliance Dryer, Freezer, Garage Opener, Stove-Electric, Window Coverings
Exterior
Exterior Feature Back Lane, Fenced, Fruit Trees/Shrubs, Playground Nearby, Public Transportation, Schools, Shopping Nearby
Community Features On Street Parking, Deck
Roof Type Asphalt Shingles
Garage true
Building
Story 2
Foundation Block
Architectural Style Bungalow
Others
Tax ID 0019681964
Ownership Probate





