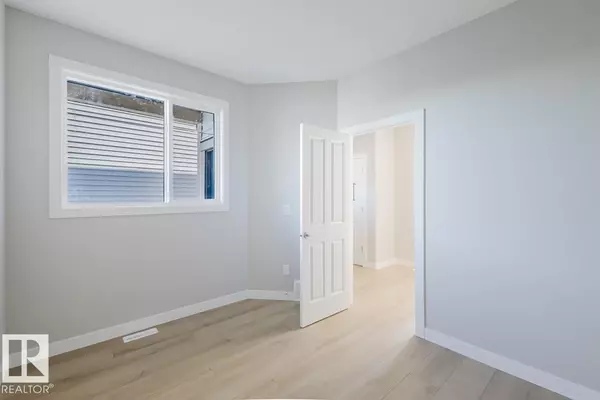5103 69 ST Beaumont, AB T4X 3E4
3 Beds
3 Baths
2,217 SqFt
Key Details
Property Type Single Family Home
Sub Type Detached Single Family
Listing Status Active
Purchase Type For Sale
Square Footage 2,217 sqft
Price per Sqft $276
MLS® Listing ID E4448448
Bedrooms 3
Full Baths 3
Year Built 2025
Lot Size 4,115 Sqft
Acres 0.09446503
Property Sub-Type Detached Single Family
Property Description
Location
Province AB
Zoning Zone 82
Rooms
Basement Full, Unfinished
Separate Den/Office true
Interior
Interior Features ensuite bathroom
Heating Forced Air-1, Natural Gas
Flooring Carpet, Laminate Flooring, Non-Ceramic Tile
Fireplaces Type Mantel
Fireplace true
Appliance Garage Control, Garage Opener, See Remarks
Exterior
Exterior Feature Playground Nearby, Schools, Shopping Nearby, See Remarks
Community Features Carbon Monoxide Detectors, Ceiling 9 ft., Detectors Smoke, Vinyl Windows, See Remarks, 9 ft. Basement Ceiling
Roof Type Asphalt Shingles
Garage true
Building
Story 2
Foundation Concrete Perimeter
Architectural Style 2 Storey
Schools
Elementary Schools École Bellevue School
Middle Schools École Dansereau Meadows
High Schools École Secondaire Beaumont
Others
Tax ID 0039653571
Ownership Private






