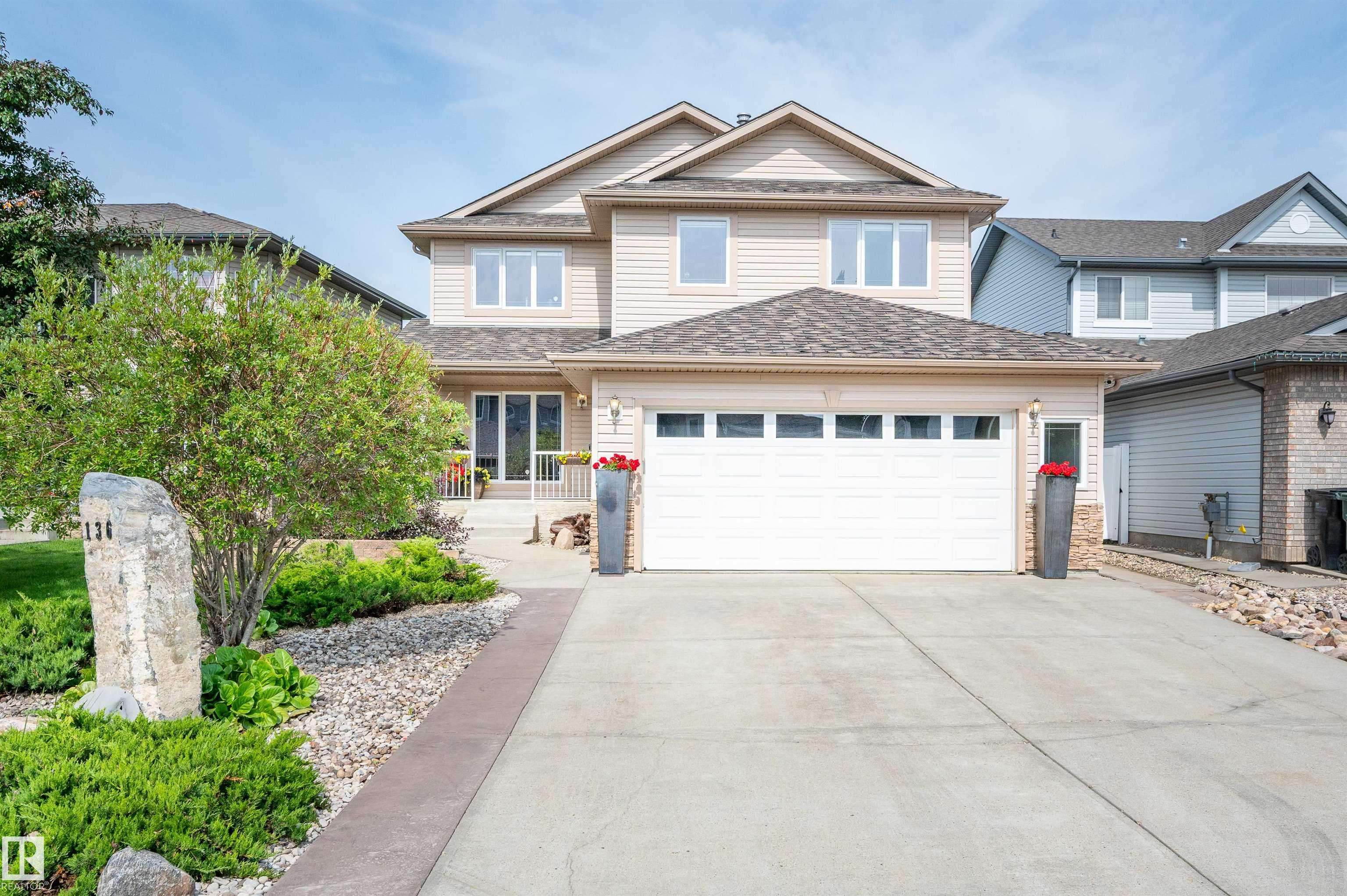136 FOXTAIL PT Sherwood Park, AB T8A 6P1
4 Beds
3.5 Baths
2,221 SqFt
Key Details
Property Type Single Family Home
Sub Type Detached Single Family
Listing Status Active
Purchase Type For Sale
Square Footage 2,221 sqft
Price per Sqft $348
MLS® Listing ID E4448469
Bedrooms 4
Full Baths 3
Half Baths 1
Year Built 2006
Property Sub-Type Detached Single Family
Property Description
Location
Province AB
Zoning Zone 25
Rooms
Basement Full, Finished
Interior
Interior Features ensuite bathroom
Heating Forced Air-1, Natural Gas
Flooring Carpet, Hardwood, Vinyl Plank
Fireplaces Type Tile Surround
Fireplace true
Appliance Air Conditioning-Central, Dishwasher-Built-In, Dryer, Freezer, Hood Fan, Oven-Microwave, Stove-Electric, Vacuum System Attachments, Vacuum Systems, Washer, Window Coverings, Refrigerators-Two, Garage Heater
Exterior
Exterior Feature Backs Onto Lake, Fenced, Landscaped, Playground Nearby, Public Transportation, Schools, Shopping Nearby, View Lake
Community Features Air Conditioner, Bar, Closet Organizers, Deck, Detectors Smoke, Front Porch, Vinyl Windows, Walkout Basement, Wet Bar
Roof Type Asphalt Shingles
Garage true
Building
Story 3
Foundation Concrete Perimeter
Architectural Style 2 Storey
Others
Tax ID 0031355507
Ownership Private





