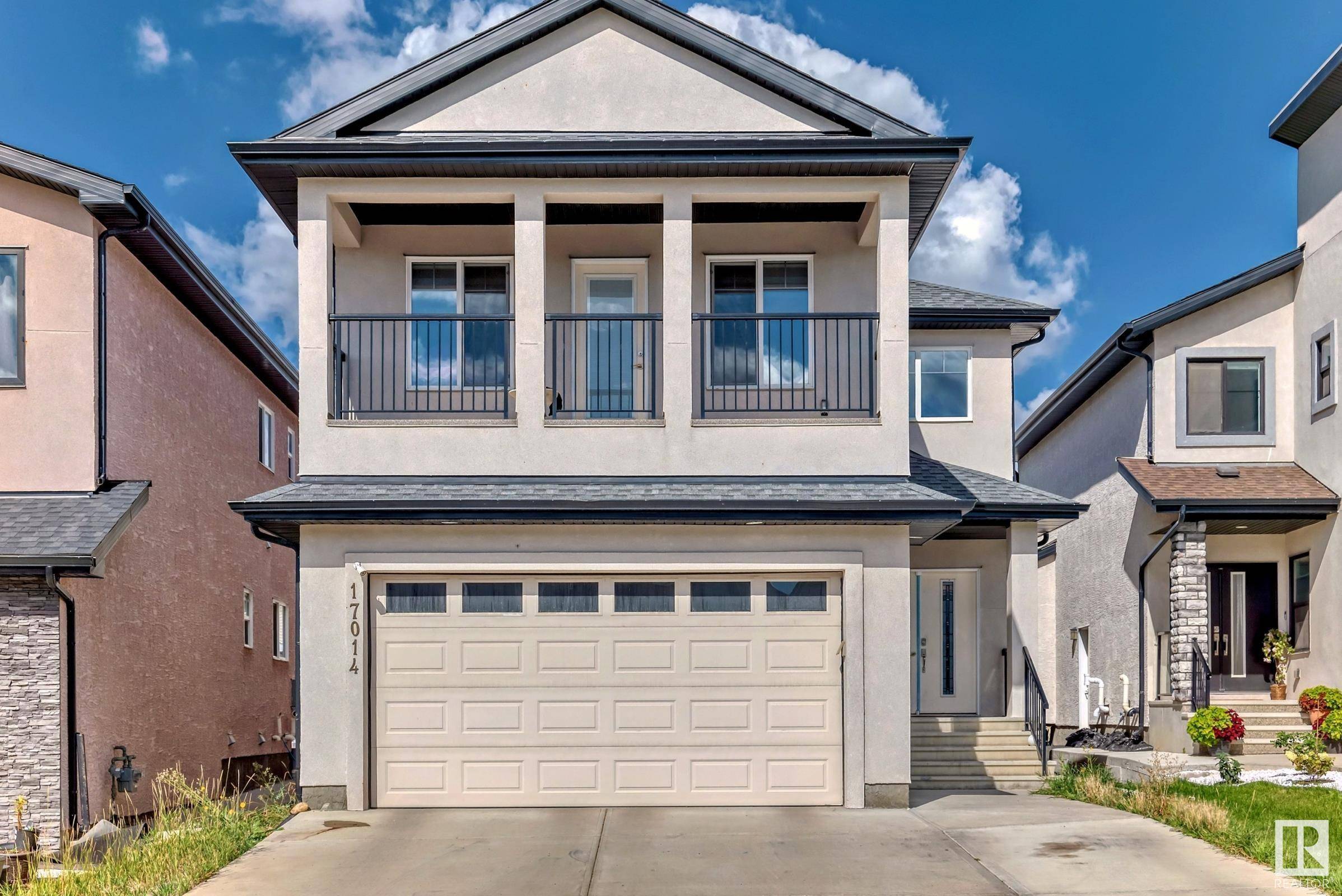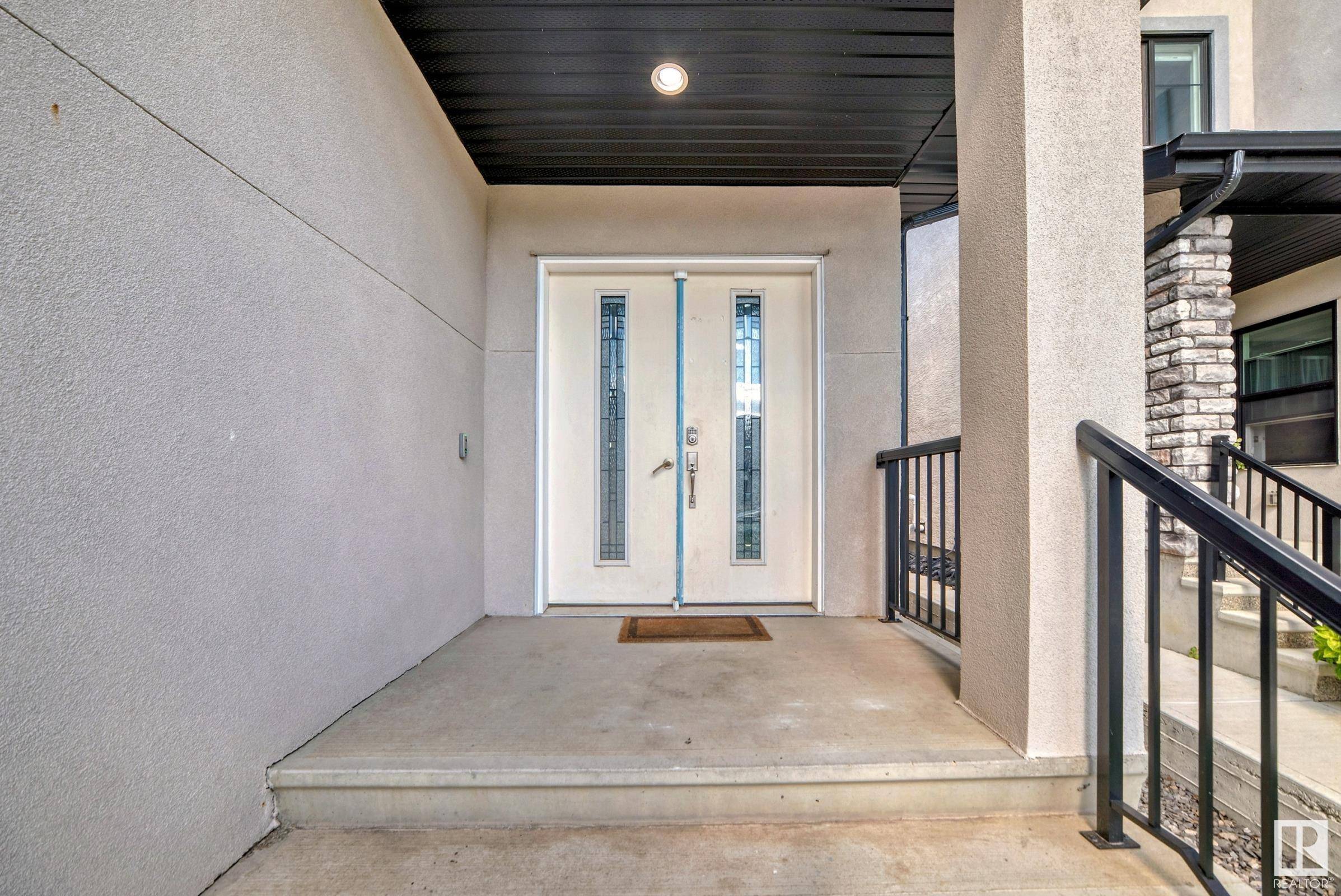17014 62 ST NW Edmonton, AB T5Y 2V9
6 Beds
4 Baths
2,548 SqFt
Key Details
Property Type Single Family Home
Sub Type Detached Single Family
Listing Status Active
Purchase Type For Sale
Square Footage 2,548 sqft
Price per Sqft $274
MLS® Listing ID E4448543
Bedrooms 6
Full Baths 4
Year Built 2018
Lot Size 4,147 Sqft
Acres 0.09521374
Property Sub-Type Detached Single Family
Property Description
Location
Province AB
Zoning Zone 03
Rooms
Basement Full, Finished
Separate Den/Office true
Interior
Interior Features ensuite bathroom
Heating Forced Air-2, Natural Gas
Flooring Vinyl Plank
Appliance Air Conditioning-Central, Garage Control, Garage Opener, Storage Shed, Window Coverings, Dryer-Two, Refrigerators-Two, Stoves-Two, Washers-Two, Dishwasher-Two
Exterior
Exterior Feature Back Lane, Fenced, Landscaped, Level Land, Playground Nearby, Public Transportation, Schools, Shopping Nearby
Community Features On Street Parking, Air Conditioner, No Animal Home, No Smoking Home, See Remarks, Solar Equipment
Roof Type Asphalt Shingles
Total Parking Spaces 4
Garage true
Building
Story 3
Foundation Concrete Perimeter
Architectural Style 2 Storey
Others
Tax ID 0036726974
Ownership Private





