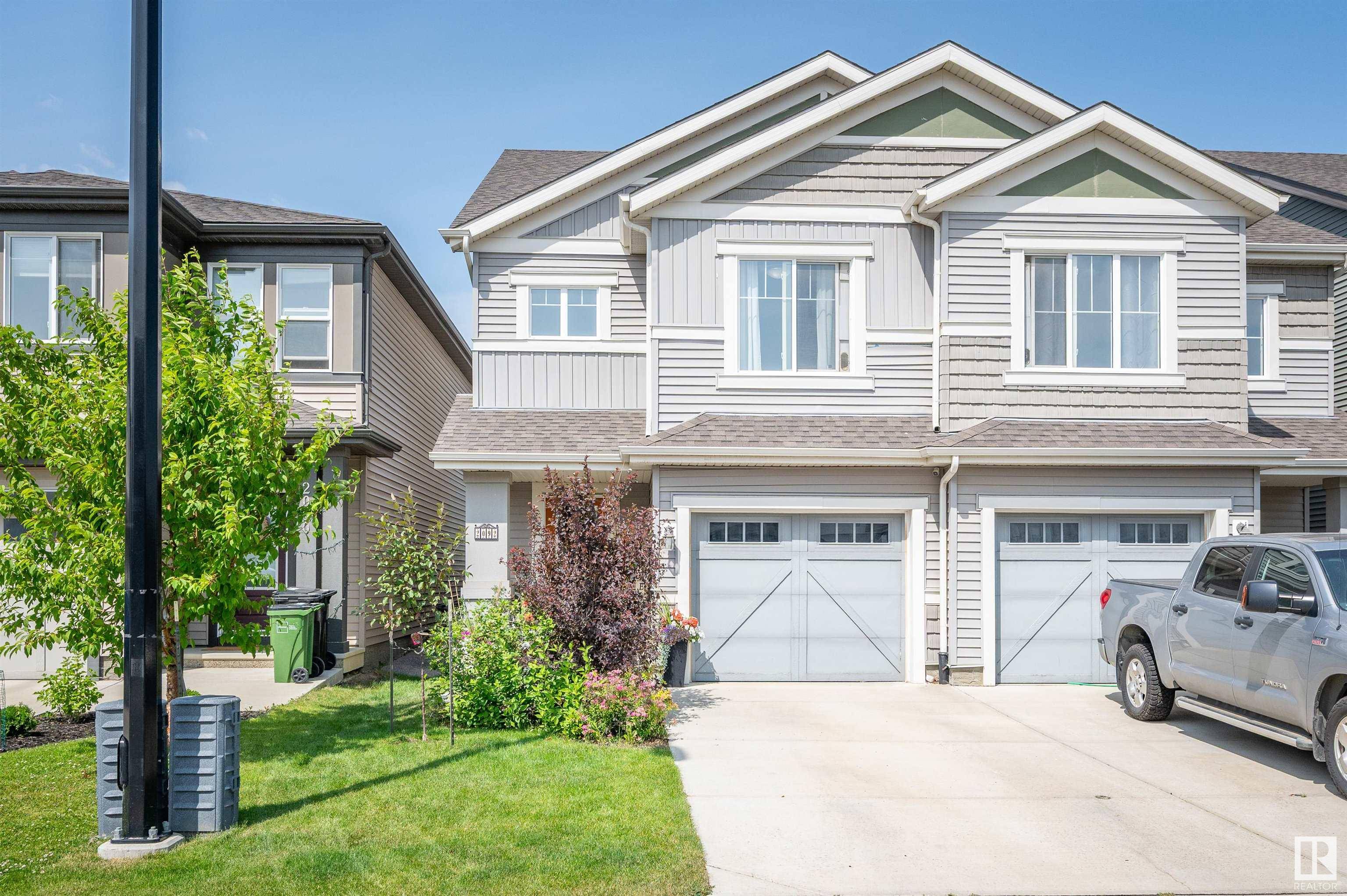2092 PRICE LANDING LD SW Edmonton, AB T6W 3W1
3 Beds
2.5 Baths
1,664 SqFt
OPEN HOUSE
Sun Jul 20, 2:00pm - 4:00pm
Key Details
Property Type Single Family Home
Sub Type Duplex
Listing Status Active
Purchase Type For Sale
Square Footage 1,664 sqft
Price per Sqft $270
MLS® Listing ID E4448781
Bedrooms 3
Full Baths 2
Half Baths 1
Year Built 2017
Lot Size 2,875 Sqft
Acres 0.066014335
Property Sub-Type Duplex
Property Description
Location
Province AB
Zoning Zone 55
Rooms
Basement Full, Unfinished
Separate Den/Office false
Interior
Interior Features ensuite bathroom
Heating Forced Air-1, Natural Gas
Flooring Carpet, Ceramic Tile, Laminate Flooring
Appliance Dishwasher-Built-In, Dryer, Microwave Hood Fan, Refrigerator, Stove-Electric, Washer, Window Coverings, TV Wall Mount
Exterior
Exterior Feature Airport Nearby, Fenced, Schools, Shopping Nearby
Community Features On Street Parking, Deck, HRV System
Roof Type Asphalt Shingles
Total Parking Spaces 2
Garage true
Building
Story 2
Foundation Concrete Perimeter
Architectural Style 2 Storey
Others
Tax ID 0037515592
Ownership Private





