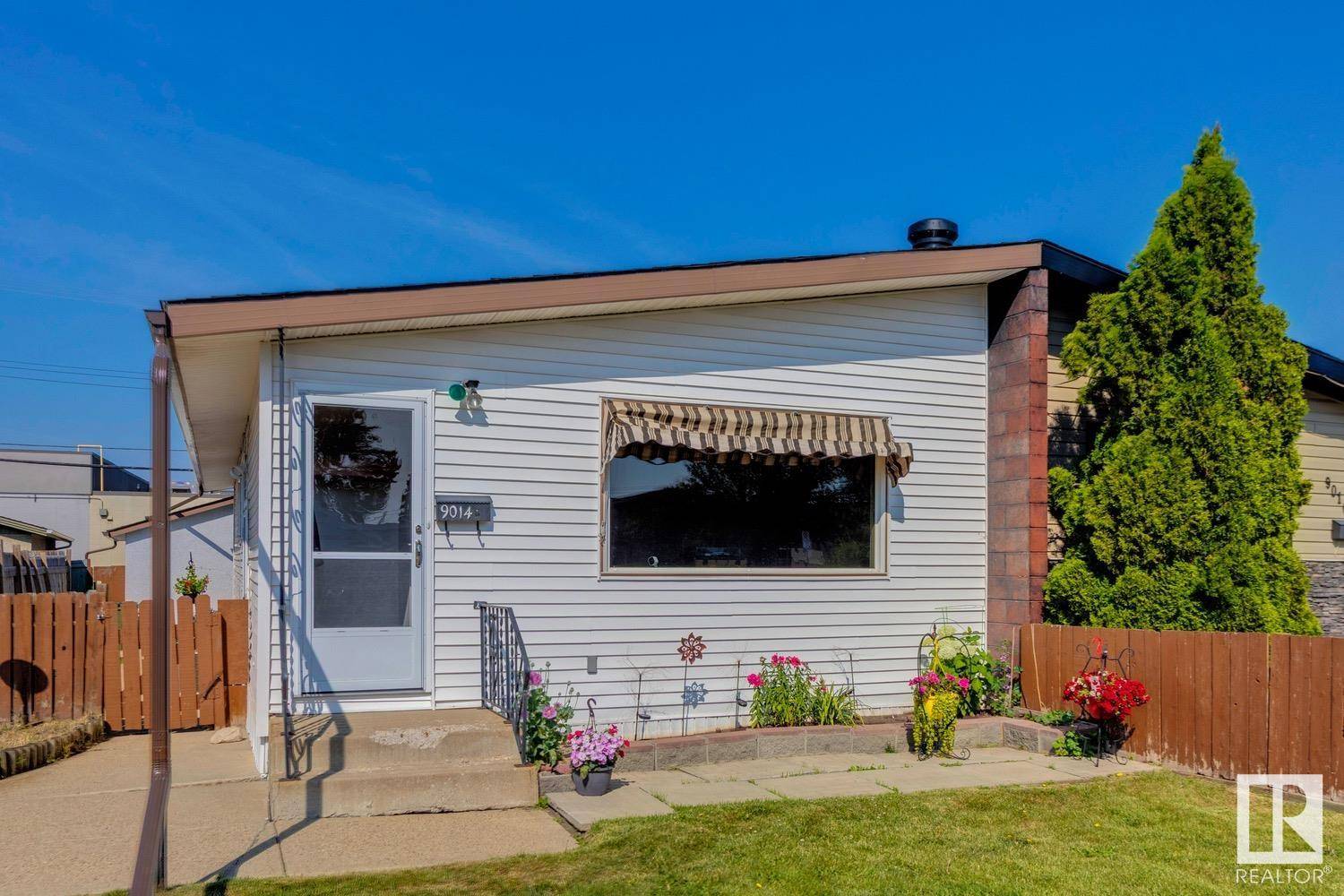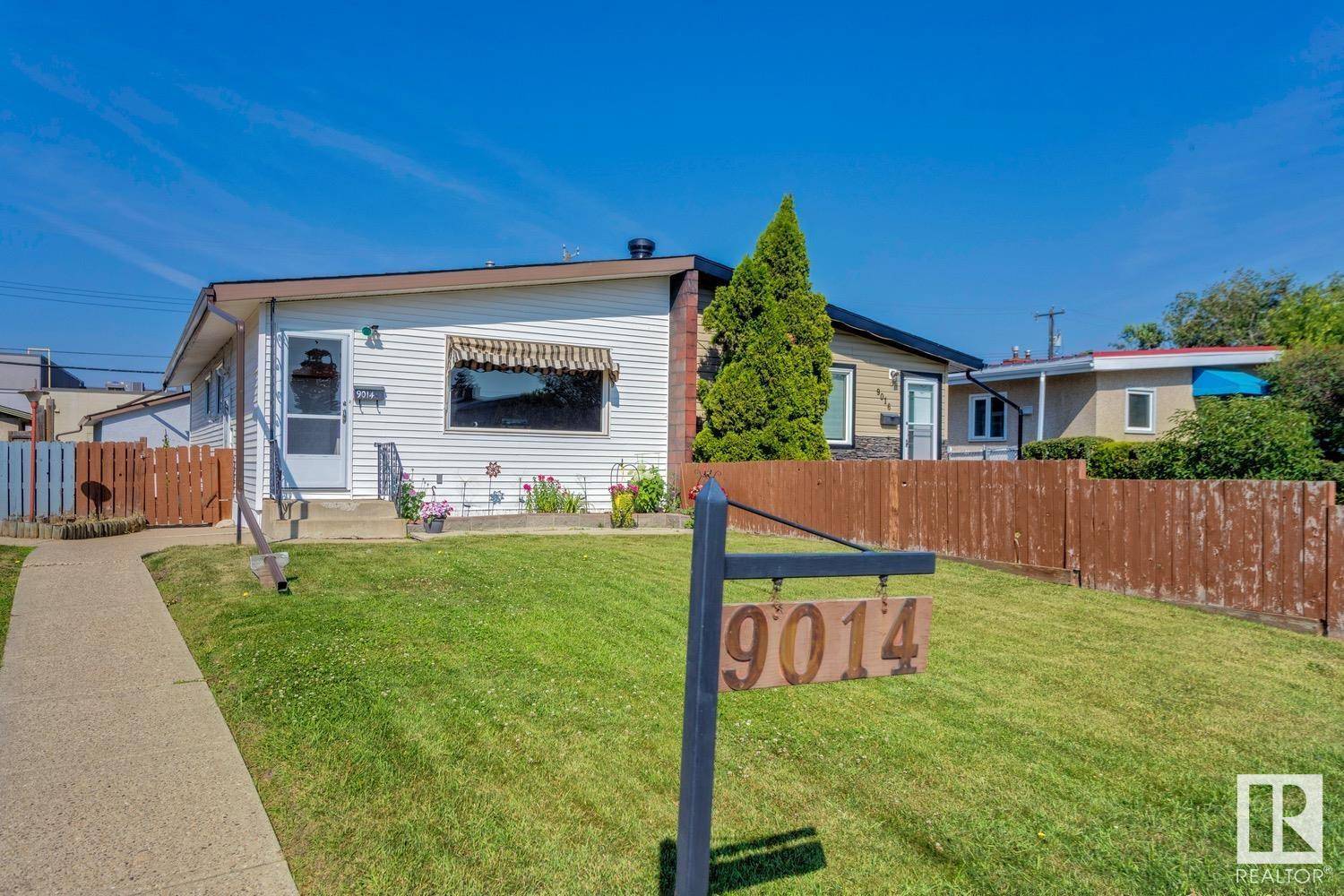9014 60 ST NW NW Edmonton, AB T6B 1M8
5 Beds
2 Baths
999 SqFt
Key Details
Property Type Single Family Home
Sub Type Duplex
Listing Status Active
Purchase Type For Sale
Square Footage 999 sqft
Price per Sqft $319
MLS® Listing ID E4448884
Bedrooms 5
Full Baths 2
Year Built 1962
Lot Size 3,452 Sqft
Acres 0.07925624
Property Sub-Type Duplex
Property Description
Location
Province AB
Zoning Zone 18
Rooms
Basement Full, Finished
Separate Den/Office false
Interior
Heating Forced Air-1, Natural Gas
Flooring Carpet, Hardwood, Laminate Flooring
Fireplace false
Appliance Air Conditioning-Central, Dishwasher-Built-In, Hood Fan, Window Coverings, Dryer-Two, Refrigerators-Two, Washers-Two
Exterior
Exterior Feature Back Lane, Fenced, Flat Site, Landscaped, Playground Nearby, Public Transportation, Schools
Community Features Hot Water Natural Gas
Roof Type Asphalt Shingles
Total Parking Spaces 3
Garage true
Building
Story 2
Foundation Concrete Perimeter
Architectural Style Bungalow
Schools
Elementary Schools Waverley School
Middle Schools Kenilworth Junior
High Schools Mcnally School
Others
Tax ID 0015939044
Ownership Private





