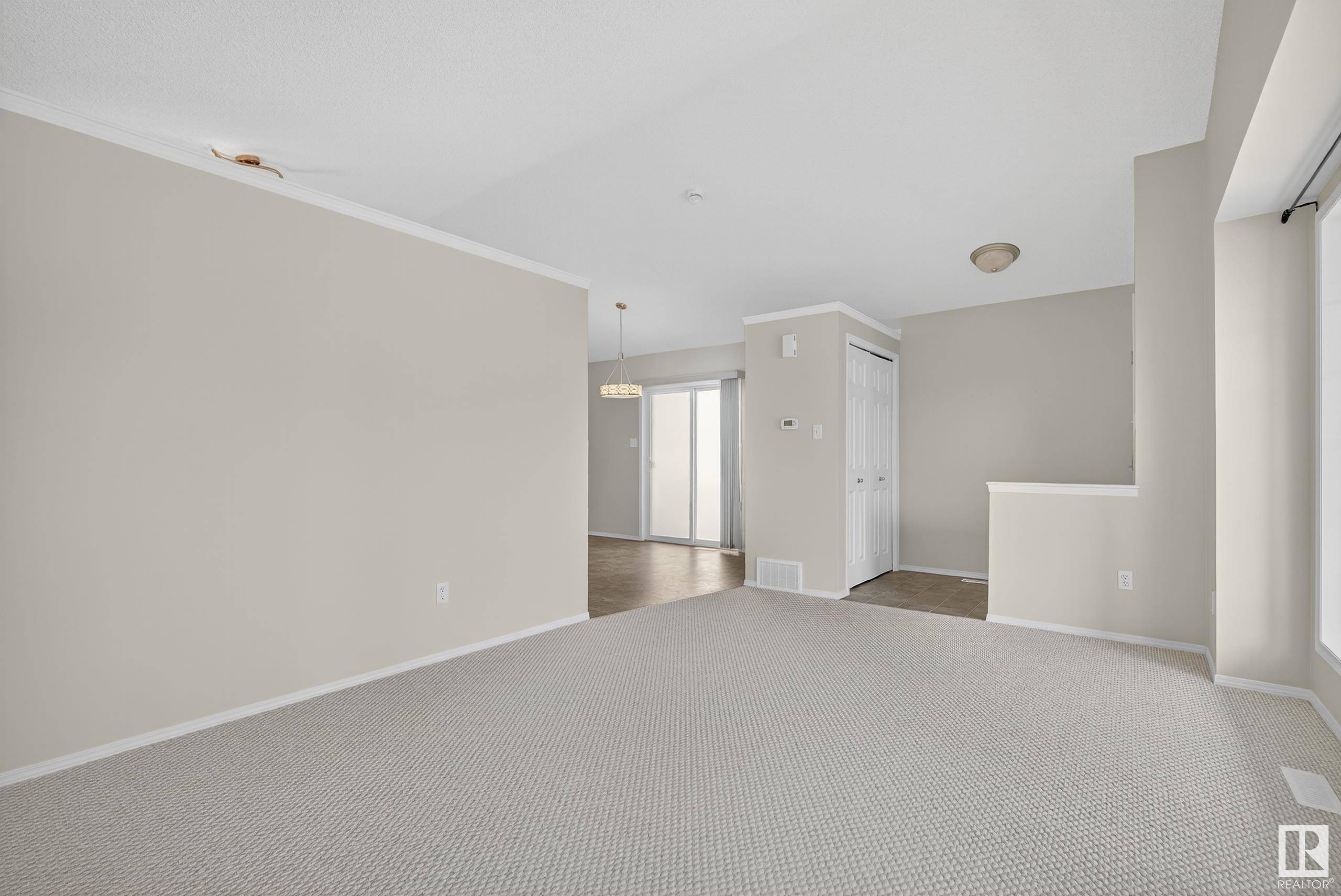2904 31 ST NW Edmonton, AB T6T 1V1
3 Beds
2 Baths
1,117 SqFt
Key Details
Property Type Single Family Home
Sub Type Detached Single Family
Listing Status Active
Purchase Type For Sale
Square Footage 1,117 sqft
Price per Sqft $357
MLS® Listing ID E4448892
Bedrooms 3
Full Baths 2
Year Built 2002
Lot Size 3,489 Sqft
Acres 0.08010378
Property Sub-Type Detached Single Family
Property Description
Location
Province AB
Zoning Zone 30
Rooms
Basement Full, Unfinished
Separate Den/Office false
Interior
Heating Forced Air-1, Natural Gas
Flooring Carpet, Linoleum
Fireplaces Type Insert
Fireplace true
Appliance Dishwasher-Built-In, Dryer, Hood Fan, Refrigerator, Stove-Electric, Washer
Exterior
Exterior Feature Fenced, Flat Site, Golf Nearby, Landscaped, Playground Nearby, Public Transportation, Schools, Shopping Nearby
Community Features On Street Parking, Crawl Space, Detectors Smoke, No Animal Home, No Smoking Home, Vinyl Windows
Roof Type Asphalt Shingles
Garage false
Building
Story 3
Foundation Concrete Perimeter
Architectural Style 4 Level Split
Others
Tax ID 0029044641
Ownership Private





