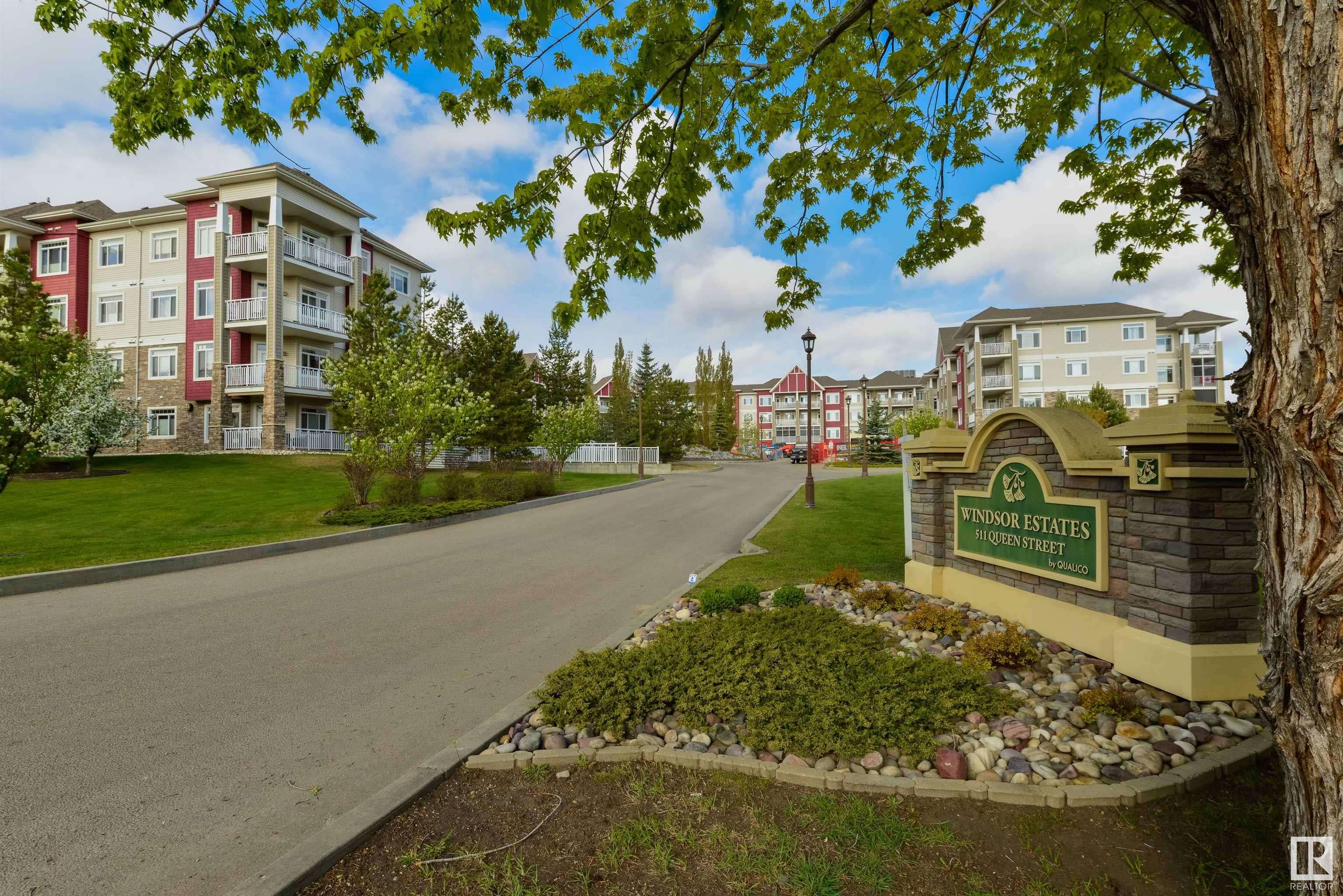#338 511 QUEEN ST Spruce Grove, AB T7X 0G4
2 Beds
2 Baths
991 SqFt
Key Details
Property Type Condo
Sub Type Apartment
Listing Status Active
Purchase Type For Sale
Square Footage 991 sqft
Price per Sqft $327
MLS® Listing ID E4448918
Bedrooms 2
Full Baths 2
Condo Fees $615
Year Built 2008
Property Sub-Type Apartment
Property Description
Location
Province AB
Zoning Zone 91
Rooms
Basement None, No Basement
Interior
Interior Features ensuite bathroom
Heating Fan Coil, Hot Water, Natural Gas
Flooring Carpet, Linoleum
Appliance Dishwasher-Built-In, Dryer, Microwave Hood Fan, Refrigerator, Stove-Electric, Washer
Exterior
Exterior Feature Flat Site, Golf Nearby, Landscaped, Low Maintenance Landscape, Playground Nearby, Public Transportation, Schools, Shopping Nearby, View City, See Remarks
Community Features Air Conditioner, Car Wash, Ceiling 9 ft., Detectors Smoke, Exercise Room, No Animal Home, No Smoking Home, Parking-Visitor, Party Room, Patio, Secured Parking, Security Door, Social Rooms, Sprinkler System-Fire, See Remarks, Storage Cage
Roof Type Asphalt Shingles
Garage false
Building
Story 1
Foundation Concrete Perimeter
Architectural Style Single Level Apartment
Level or Stories 4
Others
Tax ID 0033868150
Ownership Private





