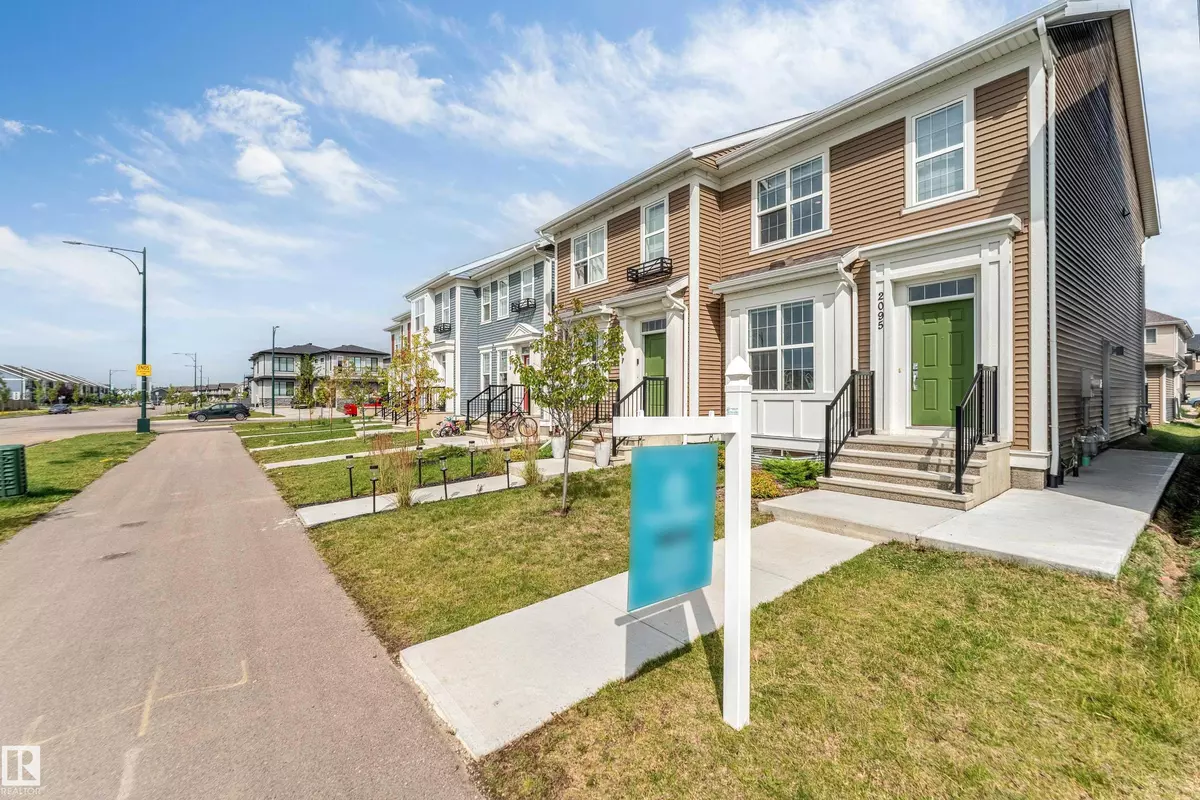2095 Maple RD NW Edmonton, AB T6T 2S8
5 Beds
3.5 Baths
1,422 SqFt
Key Details
Property Type Single Family Home
Sub Type Duplex
Listing Status Active
Purchase Type For Sale
Square Footage 1,422 sqft
Price per Sqft $376
MLS® Listing ID E4449147
Bedrooms 5
Full Baths 3
Half Baths 1
Year Built 2022
Property Sub-Type Duplex
Property Description
Location
Province AB
Zoning Zone 30
Rooms
Basement Full, Finished
Interior
Interior Features ensuite bathroom
Heating Forced Air-1, Natural Gas
Flooring Carpet, Laminate Flooring
Appliance Stove-Electric, Refrigerators-Two, Stoves-Two, Washers-Two, Dishwasher-Two, Microwave Hood Fan-Two, Oven Built-In-Two
Exterior
Exterior Feature Back Lane, Schools, Shopping Nearby
Community Features On Street Parking, Ceiling 9 ft., Deck
Roof Type Asphalt Shingles
Garage true
Building
Story 2
Foundation Concrete Perimeter
Architectural Style 2 Storey
Others
Tax ID 0039019138
Ownership Private





