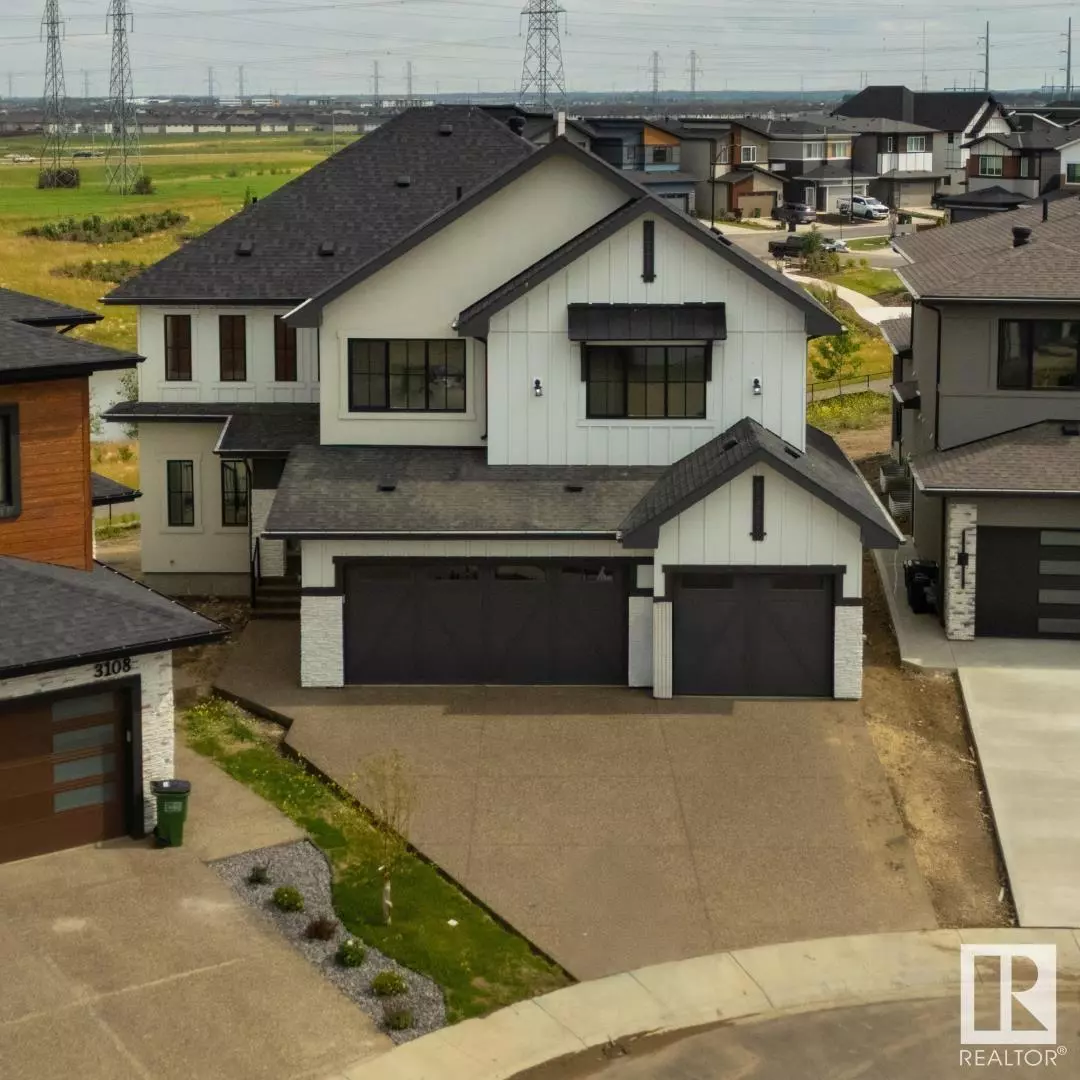3104 2 Ave AV SW SW Edmonton, AB T6X 3C7
1 Bed
4.5 Baths
3,238 SqFt
Key Details
Property Type Single Family Home
Sub Type Detached Single Family
Listing Status Active
Purchase Type For Sale
Square Footage 3,238 sqft
Price per Sqft $385
MLS® Listing ID E4449558
Bedrooms 1
Full Baths 4
Half Baths 1
Year Built 2025
Property Sub-Type Detached Single Family
Property Description
Location
Province AB
Zoning Zone 53
Rooms
Basement Full, Unfinished
Interior
Interior Features ensuite bathroom
Heating Forced Air-1, Natural Gas
Flooring Ceramic Tile, Hardwood
Appliance Dishwasher-Built-In, Dryer, Garage Opener, Hood Fan, Oven-Microwave, Refrigerator, Stove-Countertop Electric, Stove-Gas, Washer
Exterior
Exterior Feature Airport Nearby, Shopping Nearby
Community Features Ceiling 9 ft., Deck, Walkout Basement, 9 ft. Basement Ceiling
Roof Type Asphalt Shingles
Garage true
Building
Story 2
Foundation Concrete Perimeter
Architectural Style 2 Storey
Others
Tax ID 0039670609
Ownership Private





