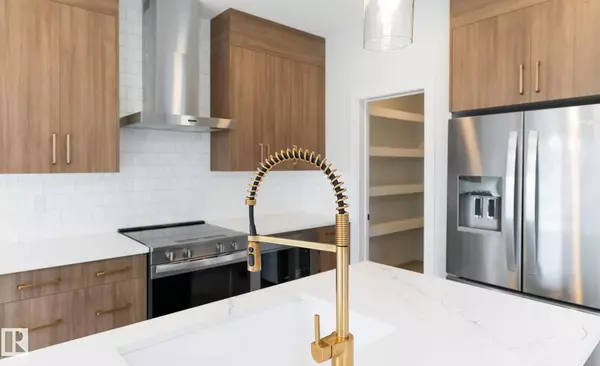
3230 DIXON WY SW Edmonton, AB T6W 5K9
4 Beds
3 Baths
2,076 SqFt
Open House
Sat Oct 11, 12:00pm - 5:00pm
Sun Oct 12, 12:00pm - 5:00pm
Key Details
Property Type Single Family Home
Sub Type Detached Single Family
Listing Status Active
Purchase Type For Sale
Square Footage 2,076 sqft
Price per Sqft $319
MLS® Listing ID E4449596
Bedrooms 4
Full Baths 3
HOA Fees $175
Year Built 2025
Lot Size 3,257 Sqft
Acres 0.07477391
Property Sub-Type Detached Single Family
Property Description
Location
Province AB
Zoning Zone 55
Rooms
Basement Full, Unfinished
Separate Den/Office true
Interior
Interior Features ensuite bathroom
Heating Forced Air-1, Natural Gas
Flooring Carpet, Ceramic Tile, Vinyl Plank
Fireplaces Type Insert
Fireplace true
Appliance Dishwasher-Built-In, Dryer, Garage Control, Garage Opener, Refrigerator, Stove-Electric, Washer
Exterior
Exterior Feature Airport Nearby, Golf Nearby, Playground Nearby, Public Transportation, Schools, Shopping Nearby
Community Features Carbon Monoxide Detectors, Detectors Smoke, Hot Water Tankless, Smart/Program. Thermostat, HRV System
Roof Type Asphalt Shingles
Garage true
Building
Story 2
Foundation Concrete Perimeter
Architectural Style 2 Storey
Schools
Elementary Schools Duggan
Middle Schools D.S. Mackenzie
High Schools Dr. Anne Anderson
Others
Tax ID 0039436712
Ownership Private







