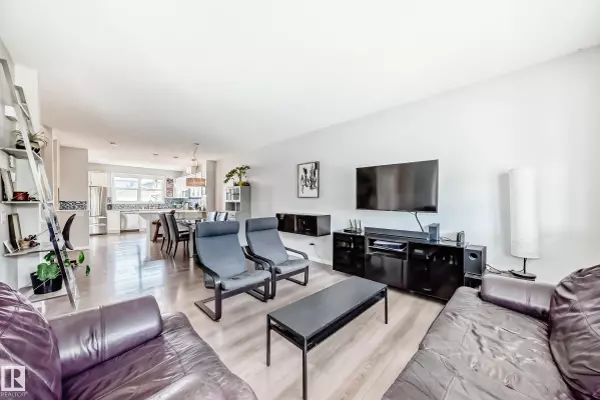4231 PROWSE WY SW Edmonton, AB T6W 3A6
3 Beds
2.5 Baths
1,592 SqFt
Key Details
Property Type Single Family Home
Sub Type Detached Single Family
Listing Status Active
Purchase Type For Sale
Square Footage 1,592 sqft
Price per Sqft $292
MLS® Listing ID E4449875
Bedrooms 3
Full Baths 2
Half Baths 1
Year Built 2015
Lot Size 2,901 Sqft
Acres 0.06659995
Property Sub-Type Detached Single Family
Property Description
Location
Province AB
Zoning Zone 55
Rooms
Basement Full, Unfinished
Separate Den/Office false
Interior
Interior Features ensuite bathroom
Heating Forced Air-1, Natural Gas
Flooring Carpet, Vinyl Plank
Appliance Dishwasher-Built-In, Dryer, Microwave Hood Fan, Refrigerator, Stove-Electric, Washer, Window Coverings
Exterior
Exterior Feature Airport Nearby, Fenced, Golf Nearby, Low Maintenance Landscape, Park/Reserve, Playground Nearby, Public Swimming Pool, Public Transportation, Schools, Shopping Nearby, Ski Hill Nearby
Community Features On Street Parking, Front Porch
Roof Type Asphalt Shingles
Garage false
Building
Story 2
Foundation Concrete Perimeter
Architectural Style 2 Storey
Schools
Elementary Schools Steinhauer School K-6
Middle Schools D.S. Mackenzie School 7-9
High Schools Dr. Anne Anderson 10-12
Others
Tax ID 0036367738
Ownership Private





