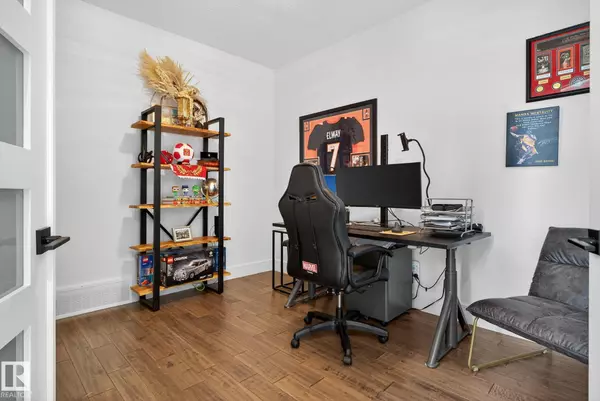1750 TANAGER CL NW Edmonton, AB T5S 0M5
4 Beds
3.5 Baths
2,712 SqFt
Key Details
Property Type Single Family Home
Sub Type Detached Single Family
Listing Status Active
Purchase Type For Sale
Square Footage 2,712 sqft
Price per Sqft $331
MLS® Listing ID E4449990
Bedrooms 4
Full Baths 3
Half Baths 1
Year Built 2019
Lot Size 4,598 Sqft
Acres 0.105574496
Property Sub-Type Detached Single Family
Property Description
Location
Province AB
Zoning Zone 59
Rooms
Basement Full, Finished
Interior
Interior Features ensuite bathroom
Heating Forced Air-1, Natural Gas
Flooring Carpet, Ceramic Tile, Hardwood
Appliance Dishwasher-Built-In, Dryer, Hood Fan, Oven-Microwave, Refrigerator, Stove-Gas, Washer, Wine/Beverage Cooler, Oven Built-In-Two
Exterior
Exterior Feature Backs Onto Park/Trees, Fenced, Golf Nearby, Landscaped, No Back Lane, Shopping Nearby, See Remarks
Community Features Closet Organizers, Deck, Detectors Smoke, Patio, Smart/Program. Thermostat, Walkout Basement, See Remarks, Natural Gas Stove Hookup
Roof Type Asphalt Shingles
Garage true
Building
Story 3
Foundation Concrete Perimeter
Architectural Style 2 Storey
Others
Tax ID 0037832029
Ownership Private





