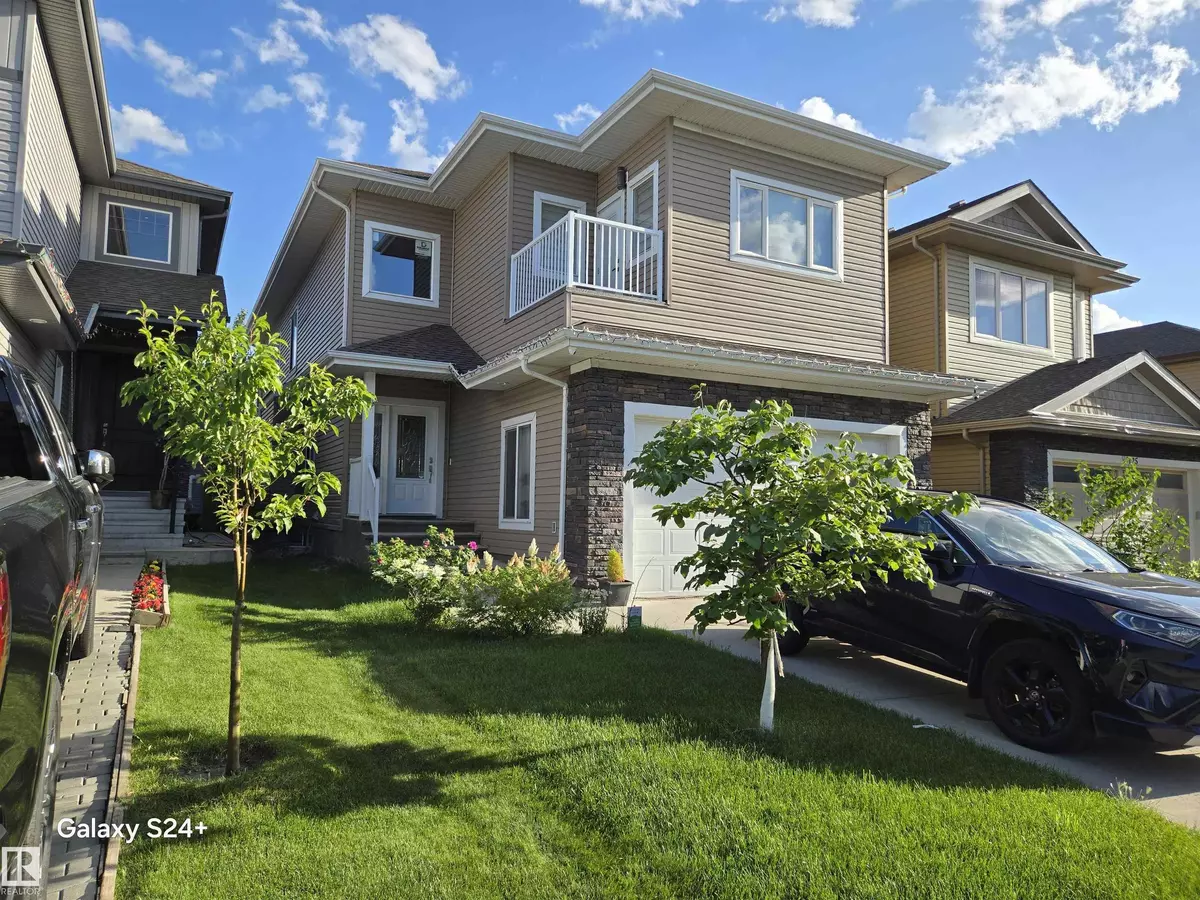5121 1B AV SW Edmonton, AB T6X 0Z7
8 Beds
5 Baths
2,626 SqFt
Key Details
Property Type Single Family Home
Sub Type Detached Single Family
Listing Status Active
Purchase Type For Sale
Square Footage 2,626 sqft
Price per Sqft $304
MLS® Listing ID E4450124
Bedrooms 8
Full Baths 5
Year Built 2013
Lot Size 3,887 Sqft
Acres 0.089241415
Property Sub-Type Detached Single Family
Property Description
Location
Province AB
Zoning Zone 53
Rooms
Basement Full, Finished
Separate Den/Office true
Interior
Interior Features ensuite bathroom
Heating Forced Air-1, Natural Gas
Flooring Ceramic Tile, Hardwood, Vinyl Plank
Fireplaces Type Tile Surround
Fireplace true
Appliance Alarm/Security System, Dishwasher-Built-In, Garage Control, Garage Opener, Hood Fan, Microwave Hood Fan, Stove-Electric, Window Coverings, Dryer-Two, Refrigerators-Two, Stoves-Two, Washers-Two
Exterior
Exterior Feature Airport Nearby, Fenced, Flat Site, Landscaped, No Back Lane, Playground Nearby, Public Transportation, Schools, Shopping Nearby
Community Features Ceiling 9 ft., Deck, Hot Water Natural Gas, No Animal Home, No Smoking Home, Vinyl Windows, 9 ft. Basement Ceiling
Roof Type Asphalt Shingles
Total Parking Spaces 4
Garage true
Building
Story 3
Foundation Concrete Perimeter
Architectural Style 2 Storey
Schools
Elementary Schools Ellerslie Campus
Middle Schools Ellerslie Campus
High Schools J Percy Page
Others
Tax ID 0034901066
Ownership Private





