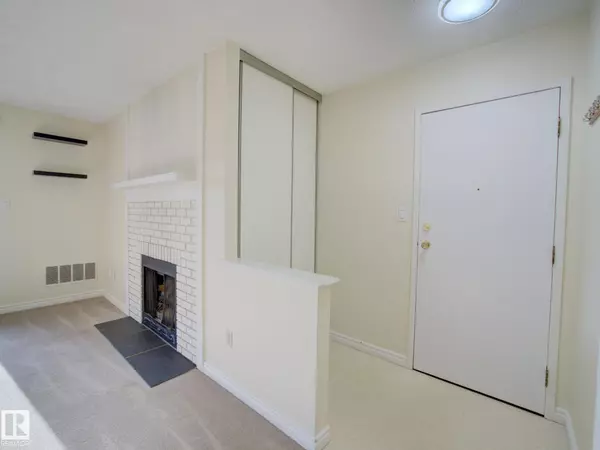304 41 Akins Drive St. Albert, AB T8N 2P4
2 Beds
1.5 Baths
899 SqFt
Key Details
Property Type Condo
Sub Type Apartment
Listing Status Active
Purchase Type For Sale
Square Footage 899 sqft
Price per Sqft $144
MLS® Listing ID E4450141
Bedrooms 2
Full Baths 1
Half Baths 1
Condo Fees $463
Year Built 1980
Property Sub-Type Apartment
Property Description
Location
Province AB
Zoning Zone 24
Rooms
Basement None, No Basement
Interior
Interior Features ensuite bathroom
Heating Forced Air-1, Natural Gas
Flooring Carpet, Linoleum, Vinyl Plank
Fireplaces Type Mantel
Fireplace true
Appliance Dishwasher-Built-In, Hood Fan, Oven-Built-In, Refrigerator, Window Coverings
Exterior
Exterior Feature Landscaped, Playground Nearby, Public Transportation, Schools, Shopping Nearby
Community Features Intercom, Parking-Visitor, Storage-In-Suite
Roof Type Asphalt Shingles
Garage false
Building
Story 1
Foundation Concrete Perimeter
Architectural Style Single Level Apartment
Level or Stories 3
Others
Tax ID 0012426524
Ownership Private





