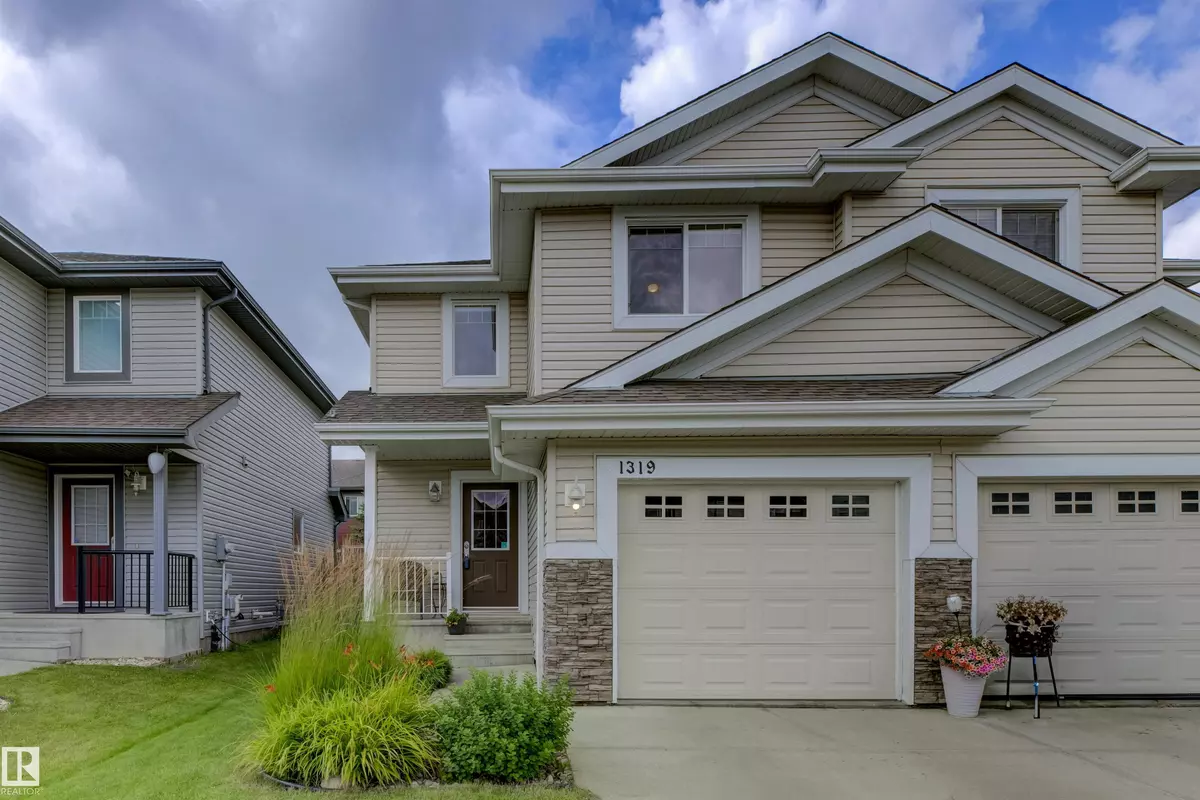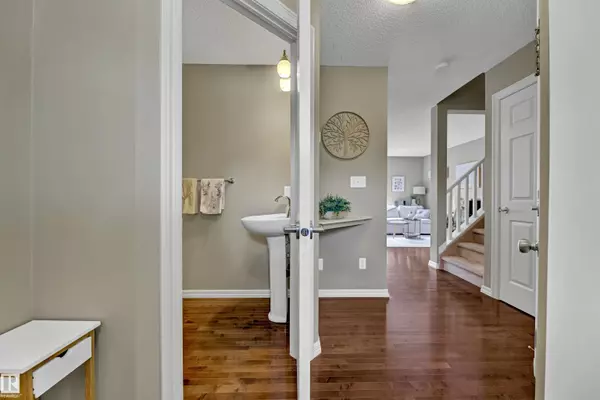1319 CUNNINGHAM DR SW Edmonton, AB T6W 0R7
2 Beds
2.5 Baths
1,233 SqFt
Key Details
Property Type Single Family Home
Sub Type Duplex
Listing Status Active
Purchase Type For Sale
Square Footage 1,233 sqft
Price per Sqft $324
MLS® Listing ID E4450268
Bedrooms 2
Full Baths 2
Half Baths 1
Year Built 2010
Lot Size 2,832 Sqft
Acres 0.065021
Property Sub-Type Duplex
Property Description
Location
Province AB
Zoning Zone 55
Rooms
Basement Full, Partially Finished
Interior
Interior Features ensuite bathroom
Heating Forced Air-1, Natural Gas
Flooring Carpet, Hardwood
Appliance Dishwasher-Built-In, Dryer, Garage Control, Garage Opener, Microwave Hood Fan, Refrigerator, Storage Shed, Stove-Electric, Washer, Window Coverings
Exterior
Exterior Feature Fenced, No Back Lane
Community Features Deck, No Smoking Home
Roof Type Asphalt Shingles
Garage true
Building
Story 2
Foundation Concrete Perimeter
Architectural Style 2 Storey
Others
Tax ID 0033213893
Ownership Private





