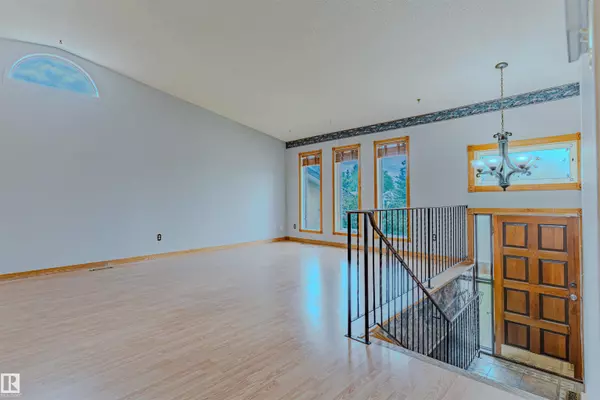1353 39 ST NW Edmonton, AB T6L 2M6
3 Beds
3 Baths
1,239 SqFt
Key Details
Property Type Single Family Home
Sub Type Detached Single Family
Listing Status Active
Purchase Type For Sale
Square Footage 1,239 sqft
Price per Sqft $366
MLS® Listing ID E4450519
Bedrooms 3
Full Baths 3
Year Built 1982
Lot Size 5,816 Sqft
Acres 0.13351865
Property Sub-Type Detached Single Family
Property Description
Location
Province AB
Zoning Zone 29
Rooms
Basement Full, Finished
Interior
Interior Features ensuite bathroom
Heating Forced Air-1, Natural Gas
Flooring Carpet, Ceramic Tile, Laminate Flooring
Fireplaces Type Brick Facing
Fireplace true
Appliance Dishwasher-Built-In, Dryer, Microwave Hood Fan, Refrigerator, Stove-Electric, Washer
Exterior
Exterior Feature Back Lane, Cul-De-Sac, Fenced, Landscaped, Playground Nearby, Schools, Shopping Nearby
Community Features Fire Pit, Sunroom
Roof Type Asphalt Shingles
Garage true
Building
Story 2
Foundation Concrete Perimeter
Architectural Style Bi-Level
Others
Tax ID 0011576429
Ownership Private





