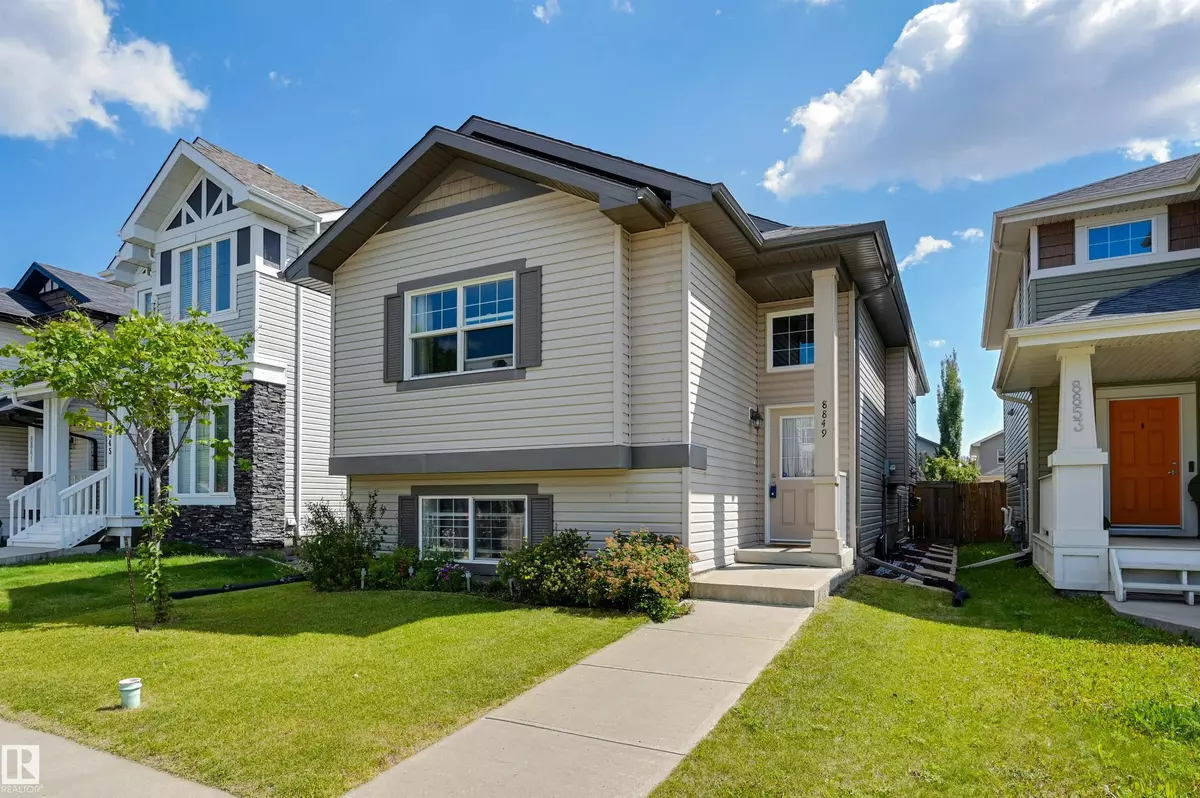8849 180A AV NW Edmonton, AB T5Z 0J4
4 Beds
2 Baths
981 SqFt
Key Details
Property Type Single Family Home
Sub Type Detached Single Family
Listing Status Active
Purchase Type For Sale
Square Footage 981 sqft
Price per Sqft $448
MLS® Listing ID E4450588
Bedrooms 4
Full Baths 2
Year Built 2013
Lot Size 3,366 Sqft
Acres 0.07728441
Property Sub-Type Detached Single Family
Property Description
Location
Province AB
Zoning Zone 28
Rooms
Basement Full, Finished
Separate Den/Office false
Interior
Heating Forced Air-1, Natural Gas
Flooring Carpet, Ceramic Tile, Hardwood
Appliance Dishwasher-Built-In, Dryer, Garage Control, Garage Opener, Microwave Hood Fan, Oven-Microwave, Refrigerator, Stove-Electric, Washer, Window Coverings
Exterior
Exterior Feature Picnic Area, Playground Nearby, Public Transportation, Schools, Shopping Nearby
Community Features On Street Parking, Deck, Hot Water Natural Gas, Vinyl Windows
Roof Type Asphalt Shingles
Garage true
Building
Story 2
Foundation Concrete Perimeter
Architectural Style Raised Bungalow
Schools
Elementary Schools Lago Lindo School
Middle Schools Dickinsfield School
High Schools Queen Elizabeth School
Others
Tax ID 0034889246
Ownership Private





