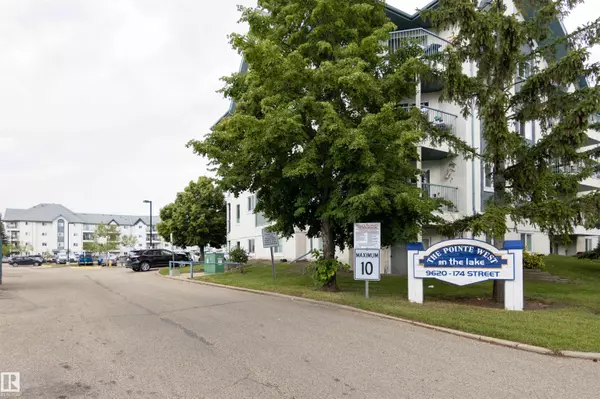#236 9620 174 ST NW Edmonton, AB T5T 6B9
3 Beds
2 Baths
1,186 SqFt
Key Details
Property Type Condo
Sub Type Apartment
Listing Status Active
Purchase Type For Sale
Square Footage 1,186 sqft
Price per Sqft $164
MLS® Listing ID E4450624
Bedrooms 3
Full Baths 2
Condo Fees $626
Year Built 1994
Lot Size 1,349 Sqft
Acres 0.030985916
Property Sub-Type Apartment
Property Description
Location
Province AB
Zoning Zone 20
Rooms
Basement None, See Remarks
Interior
Interior Features ensuite bathroom
Heating Baseboard, Natural Gas
Flooring Laminate Flooring, Linoleum
Appliance Dishwasher-Built-In, Refrigerator, Stacked Washer/Dryer, Stove-Electric
Exterior
Exterior Feature Backs Onto Lake, Playground Nearby, Public Transportation, Schools, Shopping Nearby, View Lake
Community Features Intercom, Parking-Visitor
Roof Type Asphalt Shingles
Garage false
Building
Story 4
Foundation Concrete Perimeter
Architectural Style Single Level Apartment
Level or Stories 4
Others
Tax ID 0025889859
Ownership Private





