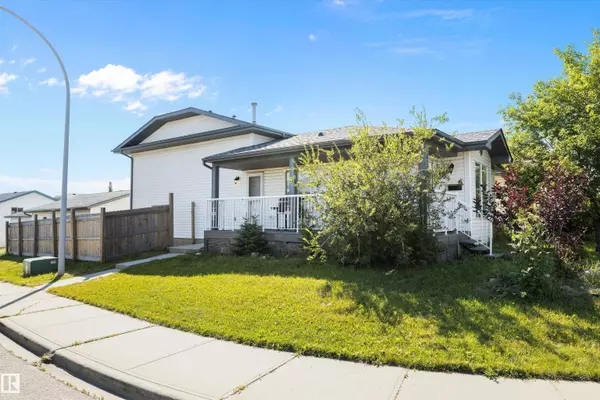16229 57 ST NW Edmonton, AB T5Y 2V2
3 Beds
2.5 Baths
1,106 SqFt
Key Details
Property Type Single Family Home
Sub Type Detached Single Family
Listing Status Active
Purchase Type For Sale
Square Footage 1,106 sqft
Price per Sqft $379
MLS® Listing ID E4450733
Bedrooms 3
Full Baths 2
Half Baths 1
Year Built 1993
Lot Size 4,252 Sqft
Acres 0.097630344
Property Sub-Type Detached Single Family
Property Description
Location
Province AB
Zoning Zone 03
Rooms
Basement Full, Finished
Interior
Interior Features ensuite bathroom
Heating Forced Air-1, Natural Gas
Flooring Ceramic Tile, Vinyl Plank
Appliance Dishwasher-Built-In, Dryer, Garage Control, Garage Opener, Hood Fan, Refrigerator, Stove-Electric, Washer
Exterior
Exterior Feature Back Lane, Corner Lot, Landscaped, Playground Nearby, Public Transportation, Schools, Shopping Nearby
Community Features Carbon Monoxide Detectors, Deck, Detectors Smoke, Lake Privileges, Parking-Extra, Parking-Visitor
Roof Type Asphalt Shingles
Garage true
Building
Story 3
Foundation Concrete Perimeter
Architectural Style 4 Level Split
Others
Tax ID 0025286287
Ownership Private





