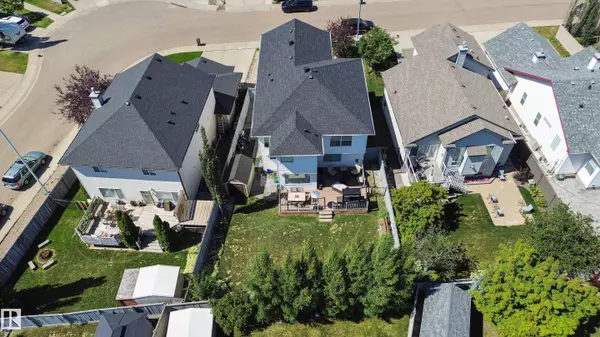356 CALDERON CR NW NW Edmonton, AB T6V 1R8
4 Beds
3.5 Baths
2,440 SqFt
Key Details
Property Type Single Family Home
Sub Type Detached Single Family
Listing Status Active
Purchase Type For Sale
Square Footage 2,440 sqft
Price per Sqft $254
MLS® Listing ID E4451034
Bedrooms 4
Full Baths 3
Half Baths 1
Year Built 2003
Lot Size 5,584 Sqft
Acres 0.12820114
Property Sub-Type Detached Single Family
Property Description
Location
Province AB
Zoning Zone 27
Rooms
Basement Full, Finished
Separate Den/Office false
Interior
Interior Features ensuite bathroom
Heating Forced Air-1, Natural Gas
Flooring Carpet, Ceramic Tile, Hardwood
Fireplaces Type Mantel, Tile Surround
Fireplace true
Appliance Air Conditioning-Central, Dishwasher-Built-In, Dryer, Fan-Ceiling, Freezer, Garage Control, Garage Opener, Hood Fan, Oven-Built-In, Refrigerator, Storage Shed, Stove-Electric, Washer, Window Coverings, Projector
Exterior
Exterior Feature Fenced, Landscaped, No Back Lane, Playground Nearby, Public Transportation, Schools, Shopping Nearby, Treed Lot
Community Features On Street Parking, Air Conditioner, Carbon Monoxide Detectors, Dog Run-Fenced In, No Smoking Home
Roof Type Asphalt Shingles,See Remarks
Garage true
Building
Story 3
Foundation Concrete Perimeter
Architectural Style 2 Storey
Others
Tax ID 0029572568
Ownership Private





