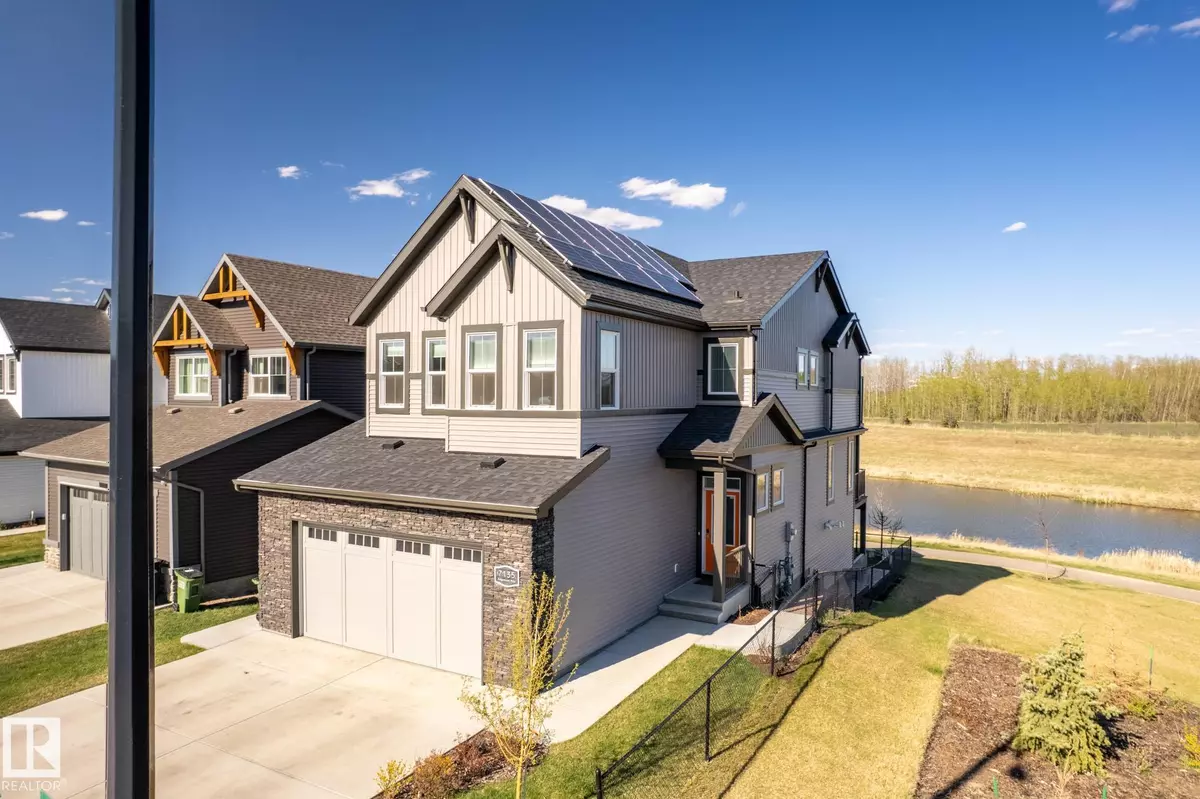7135 EDGEMONT WY NW Edmonton, AB T6M 1K1
3 Beds
3.5 Baths
2,131 SqFt
Key Details
Property Type Single Family Home
Sub Type Detached Single Family
Listing Status Active
Purchase Type For Sale
Square Footage 2,131 sqft
Price per Sqft $351
MLS® Listing ID E4451154
Bedrooms 3
Full Baths 3
Half Baths 1
Year Built 2022
Lot Size 4,275 Sqft
Acres 0.09815913
Property Sub-Type Detached Single Family
Property Description
Location
Province AB
Zoning Zone 57
Rooms
Basement Full, Finished
Interior
Interior Features ensuite bathroom
Heating Forced Air-1, Natural Gas
Flooring Carpet, See Remarks, Vinyl Plank
Fireplaces Type Wall Mount
Fireplace true
Appliance Air Conditioning-Central, Dishwasher-Built-In, Dryer, Garage Control, Garage Opener, Hood Fan, Oven-Microwave, Refrigerator, Storage Shed, Stove-Gas, Washer, Window Coverings, Refrigerators-Two
Exterior
Exterior Feature Backs Onto Lake, Backs Onto Park/Trees, Corner Lot, Schools, Shopping Nearby, Stream/Pond
Community Features On Street Parking, Air Conditioner, Ceiling 9 ft., Closet Organizers, Detectors Smoke, Exterior Walls- 2"x6", Hot Water Natural Gas, No Smoking Home, Walkout Basement, Natural Gas BBQ Hookup, 9 ft. Basement Ceiling, Solar Equipment
Roof Type Asphalt Shingles
Garage true
Building
Story 3
Foundation Concrete Perimeter
Architectural Style 2 Storey
Others
Tax ID 0038805082
Ownership Private





