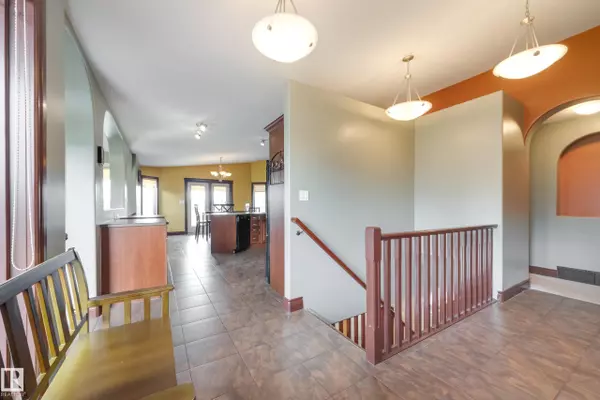12 FALCON DRIVE New Sarepta, AB T0B 3M0
5 Beds
3 Baths
1,704 SqFt
Key Details
Property Type Single Family Home
Sub Type Detached Single Family
Listing Status Active
Purchase Type For Sale
Square Footage 1,704 sqft
Price per Sqft $378
MLS® Listing ID E4451212
Bedrooms 5
Full Baths 3
Year Built 2008
Lot Size 0.445 Acres
Acres 0.44479614
Property Sub-Type Detached Single Family
Property Description
Location
Province AB
Zoning Zone 80
Rooms
Basement Full, Finished
Interior
Interior Features ensuite bathroom
Heating Forced Air-1, Natural Gas
Flooring Carpet, Ceramic Tile
Fireplaces Type See Remarks
Fireplace true
Appliance Dishwasher-Built-In, Dryer, Garage Control, Garage Opener, Microwave Hood Fan, Refrigerator, Storage Shed, Stove-Electric, Washer, Window Coverings, TV Wall Mount
Exterior
Exterior Feature Fenced
Community Features Deck, Front Porch, Vaulted Ceiling, Wet Bar, Workshop
Roof Type Asphalt Shingles
Garage true
Building
Story 2
Foundation Concrete Perimeter
Architectural Style Bungalow
Others
Tax ID 0032721607
Ownership Private





