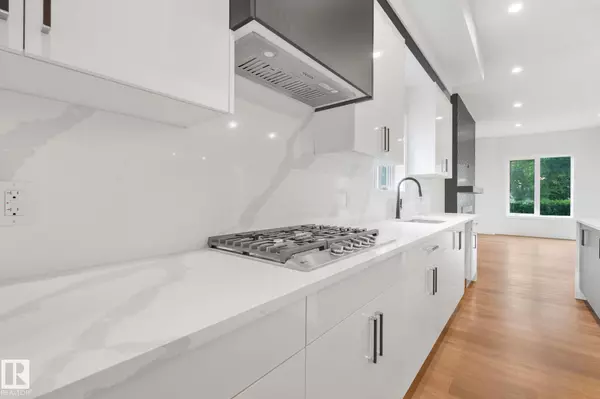11036 128 ST NW Edmonton, AB T5M 0W6
5 Beds
3.5 Baths
1,939 SqFt
Key Details
Property Type Single Family Home
Sub Type Detached Single Family
Listing Status Active
Purchase Type For Sale
Square Footage 1,939 sqft
Price per Sqft $386
MLS® Listing ID E4451219
Bedrooms 5
Full Baths 3
Half Baths 1
Year Built 2025
Property Sub-Type Detached Single Family
Property Description
Location
Province AB
Zoning Zone 07
Rooms
Basement Full, Finished
Interior
Interior Features ensuite bathroom
Heating Forced Air-1, Natural Gas
Flooring Non-Ceramic Tile, Wall to Wall Carpet, Vinyl Plank
Fireplaces Type Insert, Remote Control
Fireplace true
Appliance Garage Control, Garage Opener, Hood Fan, Stove-Countertop Gas, Builder Appliance Credit
Exterior
Exterior Feature Back Lane, Playground Nearby, Public Transportation, Schools, Shopping Nearby
Community Features Ceiling 10 ft., Ceiling 9 ft., Deck, Detectors Smoke, Vinyl Windows, Infill Property, HRV System, Natural Gas BBQ Hookup, Natural Gas Stove Hookup
Roof Type Asphalt Shingles
Garage true
Building
Story 3
Foundation Concrete Perimeter
Architectural Style 2 Storey
Others
Tax ID 0039317649
Ownership Private





