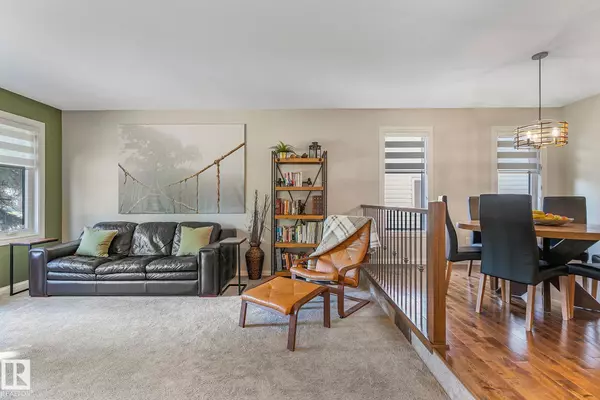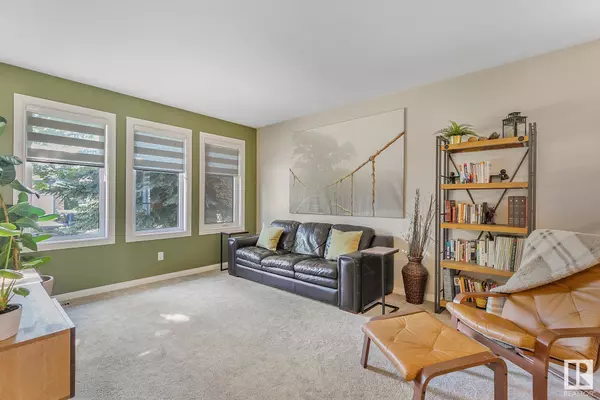15808 76 ST NW Edmonton, AB T5Z 2S1
4 Beds
3 Baths
1,722 SqFt
Key Details
Property Type Single Family Home
Sub Type Detached Single Family
Listing Status Active
Purchase Type For Sale
Square Footage 1,722 sqft
Price per Sqft $347
MLS® Listing ID E4451237
Bedrooms 4
Full Baths 3
Year Built 1988
Property Sub-Type Detached Single Family
Property Description
Location
Province AB
Zoning Zone 28
Rooms
Basement Full, Finished
Separate Den/Office false
Interior
Interior Features ensuite bathroom
Heating Forced Air-1, Natural Gas
Flooring Carpet, Ceramic Tile, Hardwood
Fireplaces Type Mantel
Fireplace true
Appliance Air Conditioning-Central, Dishwasher-Built-In, Dryer, Garage Control, Garage Opener, Microwave Hood Fan, Refrigerator, Stove-Electric, Washer, Window Coverings, Garage Heater
Exterior
Exterior Feature Cul-De-Sac, Fenced, Flat Site, Landscaped, Low Maintenance Landscape, Playground Nearby, Schools
Community Features Carbon Monoxide Detectors, Deck, Detectors Smoke, No Animal Home, No Smoking Home
Roof Type Asphalt Shingles
Garage true
Building
Story 2
Foundation Concrete Perimeter
Architectural Style Bungalow
Others
Tax ID 0010685684
Ownership Private





