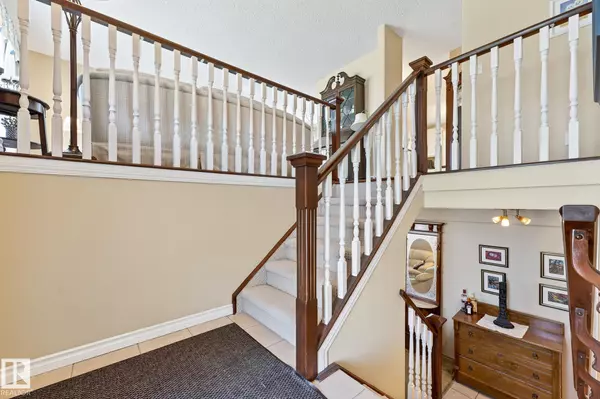2613 135A AV NW Edmonton, AB T5A 3W9
4 Beds
2.5 Baths
1,198 SqFt
Key Details
Property Type Single Family Home
Sub Type Detached Single Family
Listing Status Active
Purchase Type For Sale
Square Footage 1,198 sqft
Price per Sqft $375
MLS® Listing ID E4451301
Bedrooms 4
Full Baths 2
Half Baths 1
Year Built 1977
Lot Size 6,581 Sqft
Acres 0.15107487
Property Sub-Type Detached Single Family
Property Description
Location
Province AB
Zoning Zone 35
Rooms
Basement Full, Finished
Interior
Interior Features ensuite bathroom
Heating Forced Air-1, Natural Gas
Flooring Carpet, Ceramic Tile, Hardwood
Fireplaces Type Brick Facing, Mantel
Fireplace true
Appliance Air Conditioning-Central, Dishwasher-Built-In, Dryer, Hood Fan, Refrigerator, Washer
Exterior
Exterior Feature Back Lane, Fenced, Flat Site, Landscaped, Level Land, Private Setting, Schools, Shopping Nearby, View Downtown
Community Features Carbon Monoxide Detectors, No Smoking Home, R.V. Storage, See Remarks
Roof Type Asphalt Shingles
Total Parking Spaces 6
Garage true
Building
Story 2
Foundation Concrete Perimeter
Architectural Style Raised Bungalow
Schools
Elementary Schools Belmont School
Middle Schools John D. Bracco School
High Schools Eastglen School
Others
Tax ID 0014744866
Ownership Private





