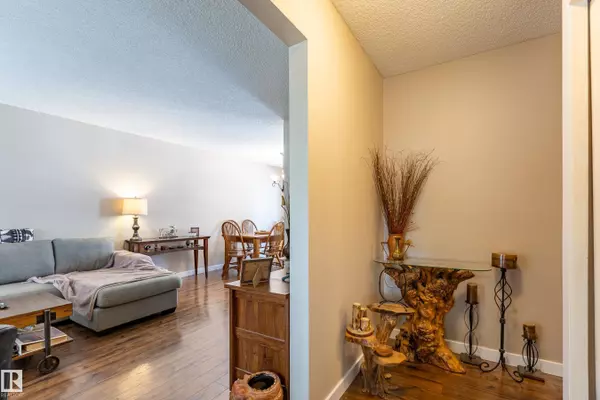9008 99A AV Morinville, AB T8R 1K3
5 Beds
2 Baths
1,113 SqFt
Key Details
Property Type Single Family Home
Sub Type Detached Single Family
Listing Status Active
Purchase Type For Sale
Square Footage 1,113 sqft
Price per Sqft $336
MLS® Listing ID E4451311
Bedrooms 5
Full Baths 2
Year Built 1978
Lot Size 6,662 Sqft
Acres 0.15295528
Property Sub-Type Detached Single Family
Property Description
Location
Province AB
Zoning Zone 61
Rooms
Basement Full, Partially Finished
Interior
Heating Forced Air-1, Natural Gas
Flooring Carpet, Vinyl Plank
Fireplace false
Appliance Dishwasher-Built-In, Dryer, Microwave Hood Fan, Refrigerator, Stove-Electric, Washer, Garage Heater
Exterior
Exterior Feature Fenced, Landscaped, Playground Nearby, Schools
Community Features Deck, Front Porch
Roof Type Asphalt Shingles
Total Parking Spaces 4
Garage true
Building
Story 2
Foundation Concrete Perimeter
Architectural Style Bungalow
Schools
Elementary Schools Notre Dame
Middle Schools G.H.Primeau
High Schools M.C.H.S.
Others
Tax ID 0010414274
Ownership Private





