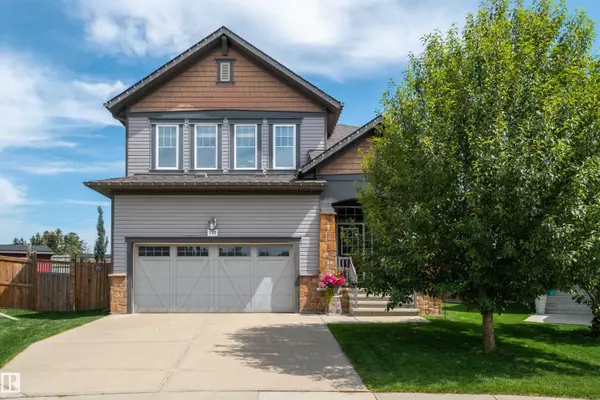110 Rideau PL Beaumont, AB T4X 1Z6
3 Beds
2.5 Baths
2,070 SqFt
Key Details
Property Type Single Family Home
Sub Type Detached Single Family
Listing Status Active
Purchase Type For Sale
Square Footage 2,070 sqft
Price per Sqft $318
MLS® Listing ID E4451362
Bedrooms 3
Full Baths 2
Half Baths 1
Year Built 2015
Lot Size 7,589 Sqft
Acres 0.17423524
Property Sub-Type Detached Single Family
Property Description
Location
Province AB
Zoning Zone 82
Rooms
Basement Full, Partially Finished
Separate Den/Office false
Interior
Interior Features ensuite bathroom
Heating Forced Air-1, Natural Gas
Flooring Carpet, Ceramic Tile, Vinyl Plank
Fireplaces Type Stone Facing
Fireplace true
Appliance Air Conditioning-Central, Dishwasher-Built-In, Dryer, Garage Control, Garage Opener, Microwave Hood Fan, Refrigerator, Storage Shed, Stove-Electric, Washer, Window Coverings, See Remarks, TV Wall Mount
Exterior
Exterior Feature Airport Nearby, Fenced, Golf Nearby, Landscaped, Playground Nearby, Schools, Shopping Nearby
Community Features Ceiling 9 ft., Deck, Detectors Smoke
Roof Type Asphalt Shingles
Total Parking Spaces 2
Garage true
Building
Story 3
Foundation Concrete Perimeter
Architectural Style 2 Storey
Others
Tax ID 0035827690
Ownership Private





