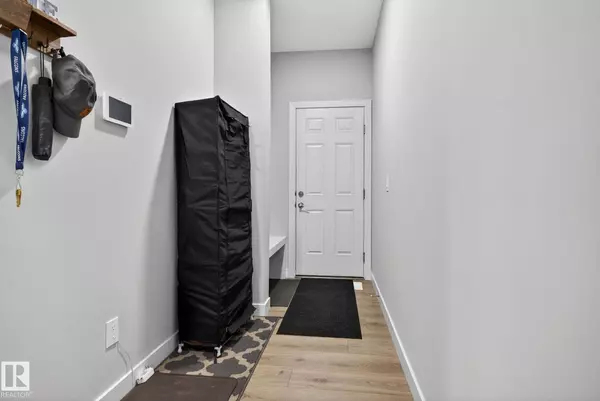22035 80 AV NW Edmonton, AB T5T 7R6
4 Beds
3.5 Baths
1,884 SqFt
Key Details
Property Type Single Family Home
Sub Type Detached Single Family
Listing Status Active
Purchase Type For Sale
Square Footage 1,884 sqft
Price per Sqft $329
MLS® Listing ID E4451417
Bedrooms 4
Full Baths 3
Half Baths 1
Year Built 2021
Lot Size 3,397 Sqft
Acres 0.07799358
Property Sub-Type Detached Single Family
Property Description
Location
Province AB
Zoning Zone 58
Rooms
Basement Full, Finished
Interior
Interior Features ensuite bathroom
Heating Forced Air-1, Natural Gas
Flooring Carpet, Ceramic Tile, Laminate Flooring
Appliance Dishwasher-Built-In, Dryer, Washer, Refrigerators-Two, Stoves-Two
Exterior
Exterior Feature Fenced, Golf Nearby, Playground Nearby, Public Transportation, Schools, Shopping Nearby
Community Features Deck, Detectors Smoke
Roof Type Asphalt Shingles
Garage true
Building
Story 3
Foundation Concrete Perimeter
Architectural Style 2 Storey
Others
Tax ID 0038710646
Ownership Private





