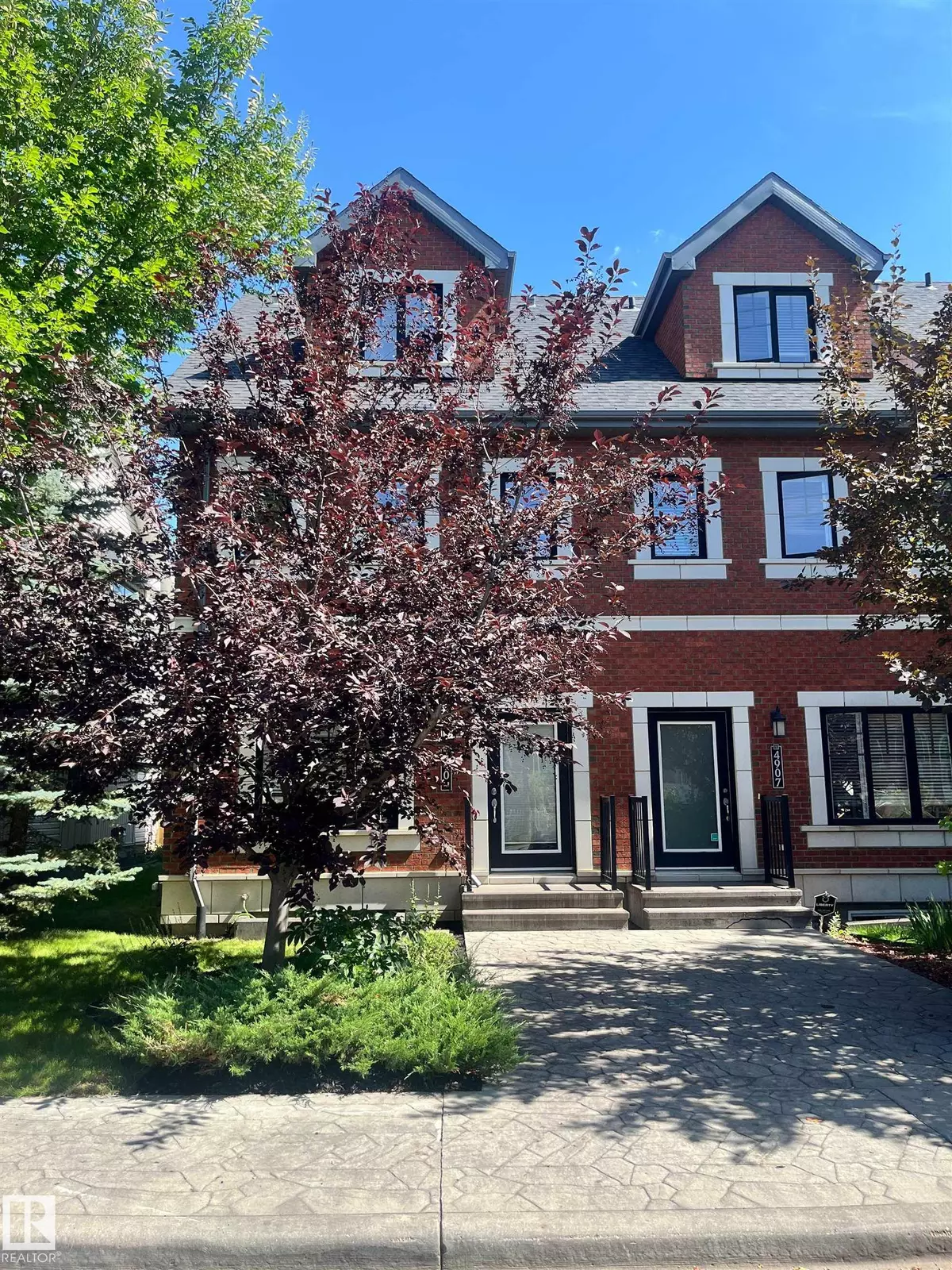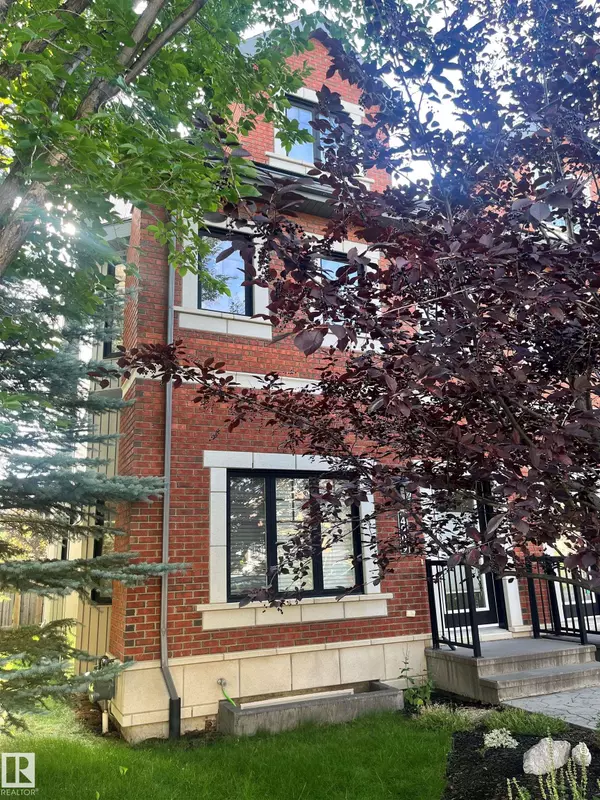4909 TERWILLEGAR CM NW Edmonton, AB T6R 0P5
3 Beds
2.5 Baths
1,925 SqFt
Key Details
Property Type Single Family Home
Sub Type Residential Attached
Listing Status Active
Purchase Type For Sale
Square Footage 1,925 sqft
Price per Sqft $259
MLS® Listing ID E4451421
Bedrooms 3
Full Baths 2
Half Baths 1
Year Built 2008
Lot Size 2,820 Sqft
Acres 0.06474426
Property Sub-Type Residential Attached
Property Description
Location
Province AB
Zoning Zone 14
Rooms
Basement Full, Unfinished
Interior
Interior Features ensuite bathroom
Heating Forced Air-1, Natural Gas
Flooring Carpet, Ceramic Tile, Hardwood
Fireplaces Type Three Sided
Fireplace true
Appliance Air Conditioning-Central, Dishwasher-Built-In, Dryer, Garage Control, Garage Opener, Refrigerator, Stove-Electric, Washer, Window Coverings
Exterior
Exterior Feature Back Lane, Fenced, Landscaped, Playground Nearby, Public Transportation, Schools, Shopping Nearby
Community Features Detectors Smoke
Roof Type Asphalt Shingles
Garage true
Building
Story 3
Foundation Concrete Perimeter
Architectural Style 3 Storey
Schools
Elementary Schools Williamirwin/Nelliecarlson
Middle Schools Josephmacneil/Nelliecarlso
High Schools Mmm/Lillianosborne
Others
Tax ID 0031962608
Ownership Private





