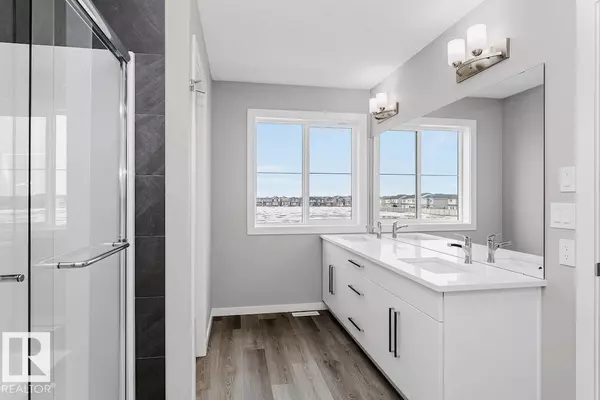2912 65 ST SW Edmonton, AB T6X 2Z3
3 Beds
2.5 Baths
1,994 SqFt
Key Details
Property Type Single Family Home
Sub Type Detached Single Family
Listing Status Active
Purchase Type For Sale
Square Footage 1,994 sqft
Price per Sqft $284
MLS® Listing ID E4451450
Bedrooms 3
Full Baths 2
Half Baths 1
Year Built 2025
Property Sub-Type Detached Single Family
Property Description
Location
Province AB
Zoning Zone 53
Rooms
Basement Full, Unfinished
Separate Den/Office true
Interior
Interior Features ensuite bathroom
Heating Forced Air-1, Natural Gas
Flooring Carpet
Fireplaces Type Insert
Fireplace true
Appliance Air Conditioning-Central, See Remarks
Exterior
Exterior Feature Park/Reserve, Schools, Shopping Nearby
Community Features No Animal Home, No Smoking Home
Roof Type Asphalt Shingles
Total Parking Spaces 4
Garage true
Building
Story 2
Foundation Concrete Perimeter
Architectural Style 2 Storey
Others
Tax ID 0039979208
Ownership Private





