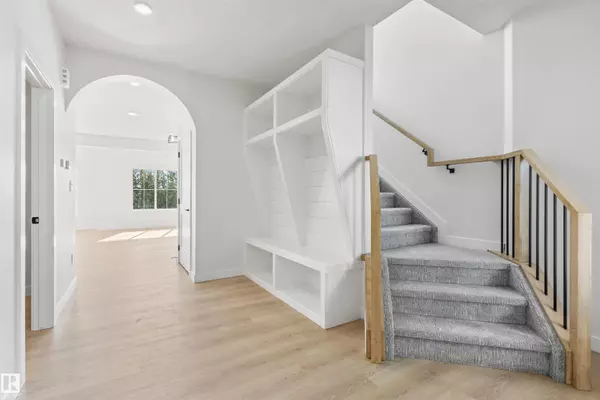3331 Chickadee Drive NW Edmonton, AB T5V 1R5
3 Beds
2.5 Baths
2,295 SqFt
Key Details
Property Type Single Family Home
Sub Type Detached Single Family
Listing Status Active
Purchase Type For Sale
Square Footage 2,295 sqft
Price per Sqft $342
MLS® Listing ID E4451509
Bedrooms 3
Full Baths 2
Half Baths 1
Year Built 2025
Lot Size 2,295 Sqft
Acres 0.05270571
Property Sub-Type Detached Single Family
Property Description
Location
Province AB
Zoning Zone 59
Rooms
Basement Full, Unfinished
Separate Den/Office true
Interior
Interior Features ensuite bathroom
Heating Forced Air-1, Natural Gas
Flooring Carpet, Vinyl Plank
Fireplaces Type Heatilator/Fan
Fireplace true
Appliance Builder Appliance Credit
Exterior
Exterior Feature Creek, No Back Lane, Playground Nearby, Ravine View, Schools, Stream/Pond
Community Features On Street Parking, Bar, Carbon Monoxide Detectors, Ceiling 9 ft., Deck, Walkout Basement, HRV System, 9 ft. Basement Ceiling
Roof Type Asphalt Shingles
Total Parking Spaces 4
Garage true
Building
Story 2
Foundation Concrete Perimeter
Architectural Style 2 Storey
Others
Tax ID 0039894985
Ownership Private





