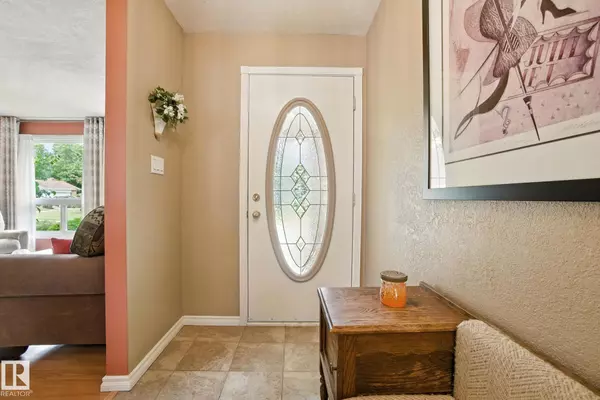2 LAYDON DR St. Albert, AB T8N 2N2
4 Beds
2.5 Baths
1,227 SqFt
OPEN HOUSE
Sun Aug 17, 1:00pm - 3:00pm
Key Details
Property Type Single Family Home
Sub Type Detached Single Family
Listing Status Active
Purchase Type For Sale
Square Footage 1,227 sqft
Price per Sqft $440
MLS® Listing ID E4451519
Bedrooms 4
Full Baths 2
Half Baths 1
Year Built 1975
Property Sub-Type Detached Single Family
Property Description
Location
Province AB
Zoning Zone 24
Rooms
Basement Full, Finished
Interior
Interior Features ensuite bathroom
Heating Forced Air-1, Natural Gas
Flooring Carpet, Laminate Flooring, See Remarks
Fireplaces Type Masonry
Fireplace true
Appliance Dishwasher-Built-In, Dryer, Garage Control, Garage Opener, Hood Fan, Refrigerator, Storage Shed, Stove-Electric, Vacuum System Attachments, Vacuum Systems, Washer, Window Coverings
Exterior
Exterior Feature Corner Lot, Fenced, Landscaped, Playground Nearby, Public Transportation, Schools, Shopping Nearby
Community Features On Street Parking, Deck, Detectors Smoke, Fire Pit, Insulation-Upgraded, No Smoking Home, Vinyl Windows
Roof Type Asphalt Shingles
Total Parking Spaces 4
Garage true
Building
Story 4
Foundation Concrete Perimeter
Architectural Style 4 Level Split
Schools
Elementary Schools Ronald Harvey
Middle Schools William D. Cuts
High Schools Bellerose Composite
Others
Tax ID 0017026964
Ownership Private





