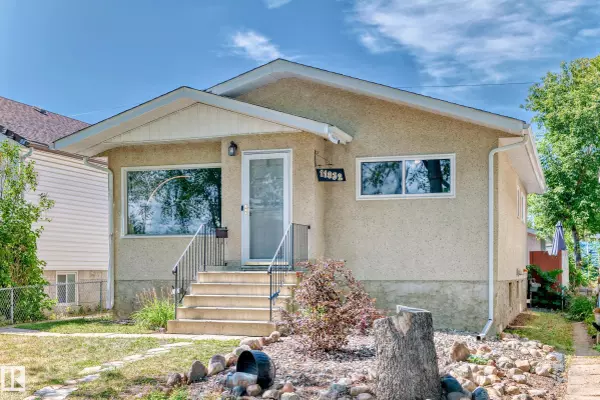11832 64 ST NW Edmonton, AB T5W 4J1
3 Beds
2 Baths
915 SqFt
Key Details
Property Type Single Family Home
Sub Type Detached Single Family
Listing Status Active
Purchase Type For Sale
Square Footage 915 sqft
Price per Sqft $326
MLS® Listing ID E4451528
Bedrooms 3
Full Baths 2
Year Built 1976
Lot Size 4,057 Sqft
Acres 0.09315542
Property Sub-Type Detached Single Family
Property Description
Location
Province AB
Zoning Zone 06
Rooms
Basement Full, Finished
Separate Den/Office true
Interior
Heating Forced Air-1, Natural Gas
Flooring Carpet, Laminate Flooring
Appliance Dishwasher-Built-In, Dryer, Stove-Electric, Washer, Refrigerators-Two
Exterior
Exterior Feature Fenced, Landscaped, Paved Lane, Playground Nearby, Public Transportation, Schools, Shopping Nearby
Community Features Deck, Vinyl Windows
Roof Type Asphalt Shingles
Total Parking Spaces 4
Garage true
Building
Story 2
Foundation Concrete Perimeter
Architectural Style Raised Bungalow
Others
Tax ID 0017028671
Ownership Private





