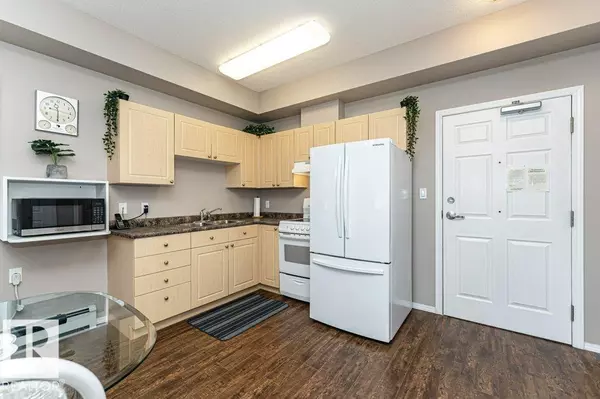#133 8802 SOUTHFORT DR Fort Saskatchewan, AB T8L 4R6
2 Beds
1 Bath
617 SqFt
Key Details
Property Type Condo
Sub Type Apartment
Listing Status Active
Purchase Type For Sale
Square Footage 617 sqft
Price per Sqft $242
MLS® Listing ID E4451614
Bedrooms 2
Full Baths 1
Condo Fees $1,246
Year Built 2006
Property Sub-Type Apartment
Property Description
Location
Province AB
Zoning Zone 62
Rooms
Basement None, No Basement
Interior
Heating Baseboard, Hot Water, Natural Gas
Flooring Laminate Flooring, Linoleum
Appliance Air Conditioner-Window, Hood Fan, Oven-Microwave, Refrigerator, Stove-Countertop Electric, Window Coverings
Exterior
Exterior Feature Landscaped, Public Transportation, Shopping Nearby
Community Features Air Conditioner, Exterior Walls- 2"x6", Guest Suite, Parking-Plug-Ins, Parking-Visitor, Party Room, Patio, Security Door, Social Rooms, Storage-In-Suite, Television Connection, Vinyl Windows
Roof Type Asphalt Shingles
Garage false
Building
Story 1
Foundation Concrete Perimeter
Architectural Style Single Level Apartment
Level or Stories 4
Others
Tax ID 0031825160
Ownership Private





